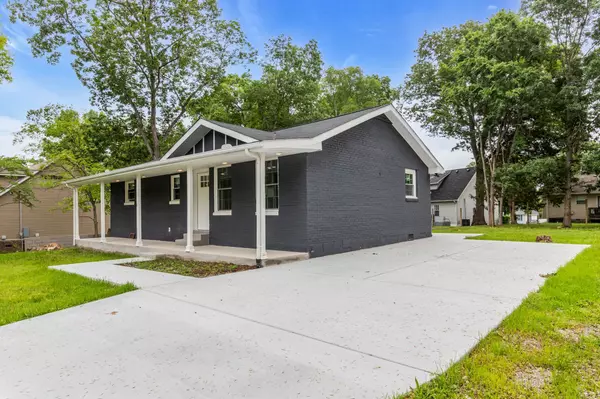
3 Beds
2 Baths
1,125 SqFt
3 Beds
2 Baths
1,125 SqFt
Key Details
Property Type Single Family Home
Sub Type Single Family Residence
Listing Status Active Under Contract
Purchase Type For Sale
Square Footage 1,125 sqft
Price per Sqft $311
Subdivision Deer Park I
MLS Listing ID 2656947
Bedrooms 3
Full Baths 2
HOA Y/N No
Year Built 1966
Annual Tax Amount $1,159
Lot Size 0.390 Acres
Acres 0.39
Lot Dimensions 100 X 174.7
Property Description
Location
State TN
County Rutherford County
Rooms
Main Level Bedrooms 3
Interior
Heating Central
Cooling Central Air
Flooring Laminate, Tile
Fireplaces Number 1
Fireplace Y
Appliance Dishwasher, Microwave, Refrigerator
Exterior
Utilities Available Water Available
Waterfront false
View Y/N false
Roof Type Shingle
Private Pool false
Building
Story 1
Sewer Public Sewer
Water Public
Structure Type Brick
New Construction false
Schools
Elementary Schools John Colemon Elementary
Middle Schools Lavergne Middle School
High Schools Lavergne High School
Others
Senior Community false


"My job is to find and attract mastery-based agents to the office, protect the culture, and make sure everyone is happy! "







