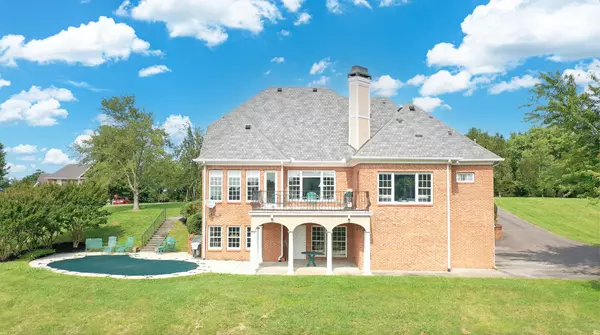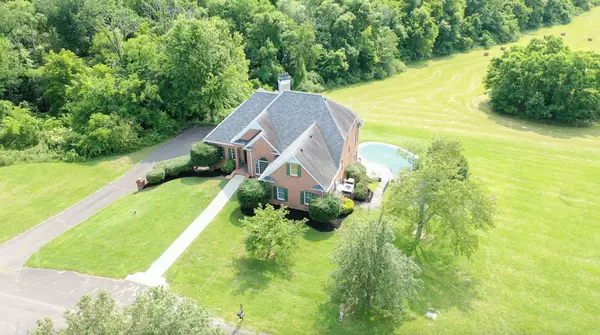
4 Beds
5 Baths
4,249 SqFt
4 Beds
5 Baths
4,249 SqFt
Key Details
Property Type Single Family Home
Sub Type Single Family Residence
Listing Status Active
Purchase Type For Sale
Square Footage 4,249 sqft
Price per Sqft $170
Subdivision Crestland Subd
MLS Listing ID 2666177
Bedrooms 4
Full Baths 4
Half Baths 1
HOA Y/N No
Year Built 1998
Annual Tax Amount $2,865
Lot Size 0.880 Acres
Acres 0.88
Property Description
Location
State TN
County Bedford County
Rooms
Main Level Bedrooms 2
Interior
Interior Features Primary Bedroom Main Floor, High Speed Internet
Heating Central, Heat Pump
Cooling Central Air, Electric
Flooring Carpet, Tile
Fireplace N
Appliance Dishwasher, Dryer, Refrigerator, Washer
Exterior
Garage Spaces 4.0
Pool In Ground
Utilities Available Electricity Available, Water Available
Waterfront false
View Y/N false
Private Pool true
Building
Lot Description Views
Story 2
Sewer Septic Tank
Water Private
Structure Type Brick
New Construction false
Schools
Elementary Schools East Side Elementary
Middle Schools Harris Middle School
High Schools Shelbyville Central High School
Others
Senior Community false


"My job is to find and attract mastery-based agents to the office, protect the culture, and make sure everyone is happy! "







