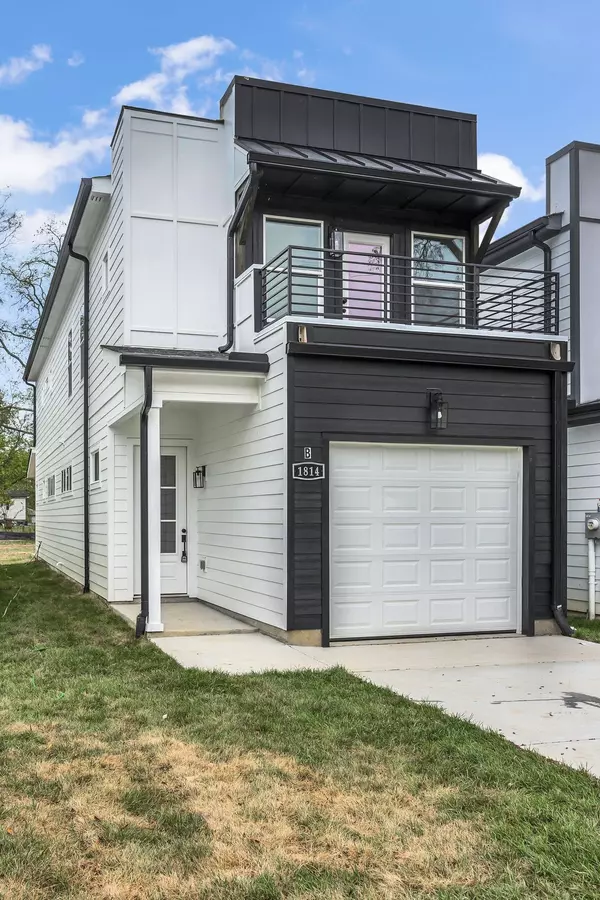
3 Beds
3 Baths
2,003 SqFt
3 Beds
3 Baths
2,003 SqFt
Key Details
Property Type Single Family Home
Sub Type Horizontal Property Regime - Detached
Listing Status Active
Purchase Type For Sale
Square Footage 2,003 sqft
Price per Sqft $306
Subdivision Homes At 1814 Ashton
MLS Listing ID 2702010
Bedrooms 3
Full Baths 2
Half Baths 1
HOA Y/N No
Year Built 2024
Lot Size 5,227 Sqft
Acres 0.12
Lot Dimensions 5000 SqFt
Property Description
Location
State TN
County Davidson County
Interior
Interior Features Entry Foyer, Open Floorplan, Pantry, Storage, Walk-In Closet(s), Water Filter, Kitchen Island
Heating Heat Pump
Cooling Electric
Flooring Finished Wood
Fireplace N
Appliance Dishwasher, Disposal, Microwave, Refrigerator, Stainless Steel Appliance(s)
Exterior
Garage Spaces 1.0
Utilities Available Electricity Available, Water Available
Waterfront false
View Y/N true
View City
Roof Type Asphalt
Private Pool false
Building
Lot Description Level
Story 2
Sewer Public Sewer
Water Public
Structure Type Hardboard Siding
New Construction true
Schools
Elementary Schools Cumberland Elementary
Middle Schools Haynes Middle
High Schools Whites Creek High
Others
Senior Community false


"My job is to find and attract mastery-based agents to the office, protect the culture, and make sure everyone is happy! "







