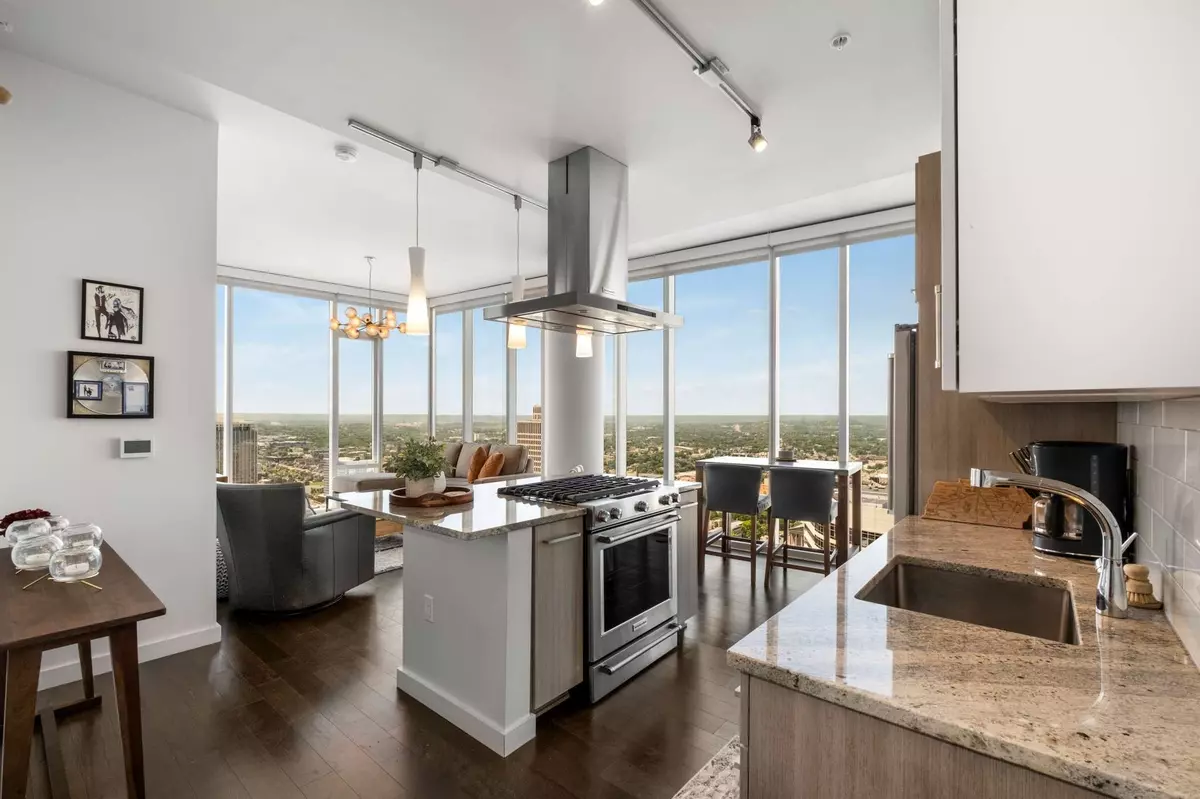
1 Bed
1 Bath
842 SqFt
1 Bed
1 Bath
842 SqFt
Key Details
Property Type Single Family Home
Sub Type High Rise
Listing Status Active
Purchase Type For Sale
Square Footage 842 sqft
Price per Sqft $997
Subdivision 505 High Rise Condominiums
MLS Listing ID 2706130
Bedrooms 1
Full Baths 1
HOA Fees $616/mo
HOA Y/N Yes
Year Built 2018
Annual Tax Amount $5,589
Property Description
Location
State TN
County Davidson County
Rooms
Main Level Bedrooms 1
Interior
Interior Features Ceiling Fan(s), Entry Foyer, Extra Closets, High Ceilings, Walk-In Closet(s), High Speed Internet, Kitchen Island
Heating Electric, Central
Cooling Electric, Central Air
Flooring Finished Wood, Tile
Fireplace N
Appliance Disposal, Dryer, Refrigerator, Washer, Microwave, Dishwasher
Exterior
Exterior Feature Balcony
Garage Spaces 1.0
Utilities Available Electricity Available, Water Available, Cable Connected
Waterfront false
View Y/N true
View City, River
Private Pool false
Building
Story 1
Sewer Public Sewer
Water Public
Structure Type ICFs (Insulated Concrete Forms)
New Construction false
Schools
Elementary Schools Jones Paideia Magnet
Middle Schools John Early Paideia Magnet
High Schools Pearl Cohn Magnet High School
Others
HOA Fee Include Exterior Maintenance,Insurance,Recreation Facilities,Trash
Senior Community false


"My job is to find and attract mastery-based agents to the office, protect the culture, and make sure everyone is happy! "







