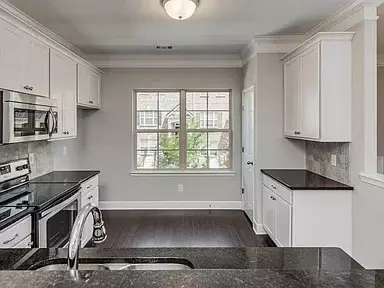
4 Beds
4 Baths
1,926 SqFt
4 Beds
4 Baths
1,926 SqFt
Key Details
Property Type Townhouse
Sub Type Townhouse
Listing Status Active
Purchase Type For Rent
Square Footage 1,926 sqft
Subdivision High Point
MLS Listing ID 2707633
Bedrooms 4
Full Baths 3
Half Baths 1
HOA Y/N Yes
Year Built 2016
Property Description
Location
State TN
County Davidson County
Interior
Interior Features Entry Foyer, Extra Closets, Pantry, Redecorated, Walk-In Closet(s)
Heating Central
Cooling Central Air
Flooring Carpet, Laminate, Tile
Fireplace N
Appliance Dishwasher, Dryer, Microwave, Refrigerator, Stainless Steel Appliance(s), Washer
Exterior
Exterior Feature Balcony
Garage Spaces 2.0
Utilities Available Water Available
Waterfront false
View Y/N false
Private Pool false
Building
Story 3
Sewer Public Sewer
Water Public
Structure Type Brick
New Construction false
Schools
Elementary Schools May Werthan Shayne Elementary School
Middle Schools William Henry Oliver Middle
High Schools John Overton Comp High School
Others
HOA Fee Include Maintenance Grounds


"My job is to find and attract mastery-based agents to the office, protect the culture, and make sure everyone is happy! "







