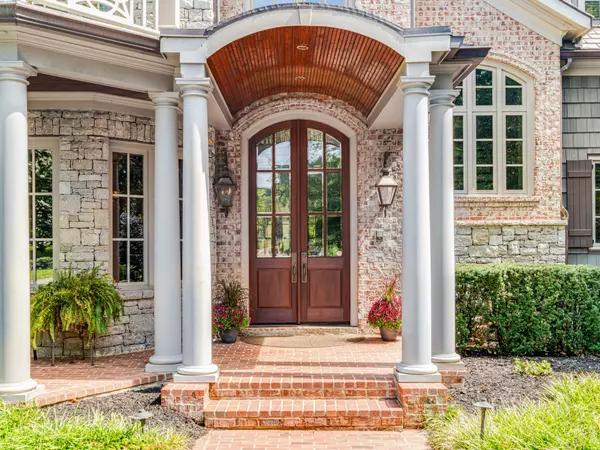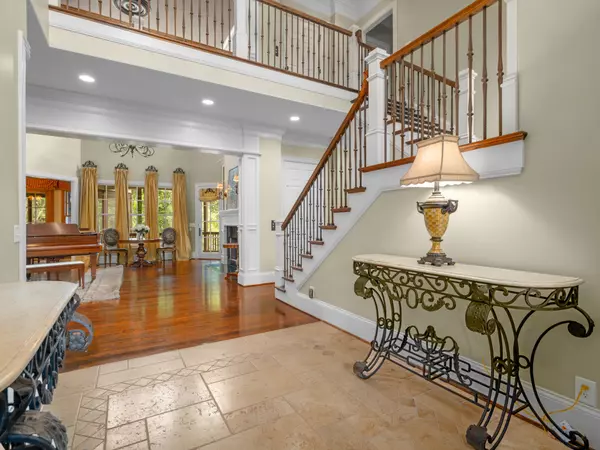
7 Beds
9 Baths
11,861 SqFt
7 Beds
9 Baths
11,861 SqFt
Key Details
Property Type Single Family Home
Sub Type Single Family Residence
Listing Status Active
Purchase Type For Sale
Square Footage 11,861 sqft
Price per Sqft $354
Subdivision Laurelbrooke Sec 10-A
MLS Listing ID 2709226
Bedrooms 7
Full Baths 7
Half Baths 2
HOA Fees $4,800/ann
HOA Y/N Yes
Year Built 2003
Annual Tax Amount $13,477
Lot Size 1.510 Acres
Acres 1.51
Lot Dimensions 211 X 370
Property Description
Location
State TN
County Williamson County
Rooms
Main Level Bedrooms 2
Interior
Interior Features Air Filter, Bookcases, Ceiling Fan(s), Central Vacuum, Elevator, High Ceilings, In-Law Floorplan, Storage, Walk-In Closet(s), High Speed Internet
Heating Central
Cooling Central Air
Flooring Carpet, Finished Wood, Marble, Tile
Fireplaces Number 4
Fireplace Y
Appliance Dishwasher, Disposal, Freezer, Microwave, Refrigerator, Stainless Steel Appliance(s)
Exterior
Exterior Feature Balcony, Garage Door Opener, Carriage/Guest House, Irrigation System
Garage Spaces 3.0
Utilities Available Water Available
Waterfront true
View Y/N true
View Lake
Roof Type Slate
Private Pool false
Building
Lot Description Level, Private, Sloped, Views, Wooded
Story 3
Sewer Public Sewer
Water Public
Structure Type Brick,Stone
New Construction false
Schools
Elementary Schools Grassland Elementary
Middle Schools Grassland Middle School
High Schools Franklin High School
Others
HOA Fee Include Maintenance Grounds,Insurance,Recreation Facilities
Senior Community false


"My job is to find and attract mastery-based agents to the office, protect the culture, and make sure everyone is happy! "







