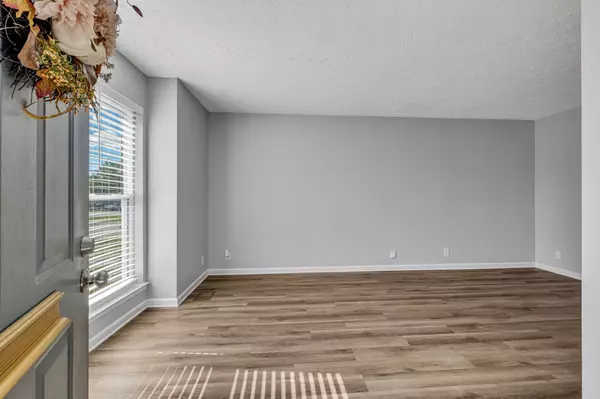
3 Beds
3 Baths
1,323 SqFt
3 Beds
3 Baths
1,323 SqFt
Key Details
Property Type Townhouse
Sub Type Townhouse
Listing Status Active
Purchase Type For Sale
Square Footage 1,323 sqft
Price per Sqft $219
Subdivision Heritage Place
MLS Listing ID 2749136
Bedrooms 3
Full Baths 2
Half Baths 1
HOA Y/N No
Year Built 1984
Annual Tax Amount $1,524
Lot Size 5,227 Sqft
Acres 0.12
Lot Dimensions 37 X 141
Property Description
Location
State TN
County Davidson County
Interior
Interior Features Ceiling Fan(s), Entry Foyer, Open Floorplan, Pantry, Storage
Heating Central
Cooling Ceiling Fan(s), Central Air
Flooring Carpet, Laminate, Tile
Fireplace N
Appliance Dishwasher, Microwave, Refrigerator, Stainless Steel Appliance(s)
Exterior
Utilities Available Water Available
Waterfront false
View Y/N false
Private Pool false
Building
Lot Description Level, Zero Lot Line
Story 2
Sewer Public Sewer
Water Public
Structure Type Aluminum Siding
New Construction false
Schools
Elementary Schools Stratton Elementary
Middle Schools Madison Middle
High Schools Hunters Lane Comp High School
Others
Senior Community false


"My job is to find and attract mastery-based agents to the office, protect the culture, and make sure everyone is happy! "







