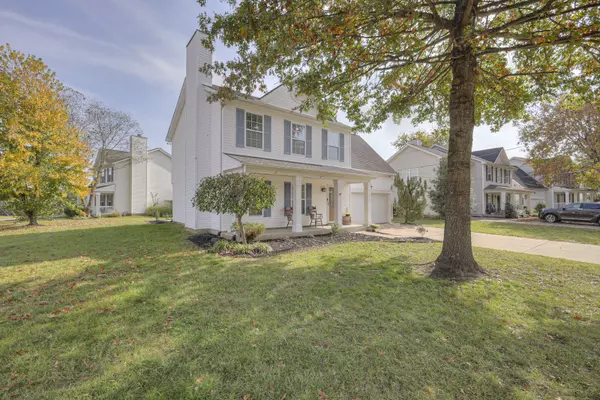3 Beds
3 Baths
1,641 SqFt
3 Beds
3 Baths
1,641 SqFt
Key Details
Property Type Single Family Home
Sub Type Single Family Residence
Listing Status Active
Purchase Type For Sale
Square Footage 1,641 sqft
Price per Sqft $254
Subdivision Stanford Village
MLS Listing ID 2753726
Bedrooms 3
Full Baths 2
Half Baths 1
HOA Fees $29/mo
HOA Y/N Yes
Year Built 2000
Annual Tax Amount $1,967
Lot Size 6,534 Sqft
Acres 0.15
Lot Dimensions 49 X 115
Property Sub-Type Single Family Residence
Property Description
Location
State TN
County Davidson County
Interior
Interior Features Ceiling Fan(s), Entry Foyer
Heating Electric
Cooling Electric
Flooring Carpet, Laminate, Other
Fireplaces Number 1
Fireplace Y
Appliance Dishwasher, Disposal, Stainless Steel Appliance(s), Built-In Electric Oven, Built-In Gas Range
Exterior
Exterior Feature Garage Door Opener
Garage Spaces 2.0
Utilities Available Electricity Available, Water Available
View Y/N false
Private Pool false
Building
Story 2
Sewer Public Sewer
Water Public
Structure Type Vinyl Siding
New Construction false
Schools
Elementary Schools May Werthan Shayne Elementary School
Middle Schools William Henry Oliver Middle
High Schools John Overton Comp High School
Others
Senior Community false
Virtual Tour https://tour.giraffe360.com/2101blakedrive/

"My job is to find and attract mastery-based agents to the office, protect the culture, and make sure everyone is happy! "







