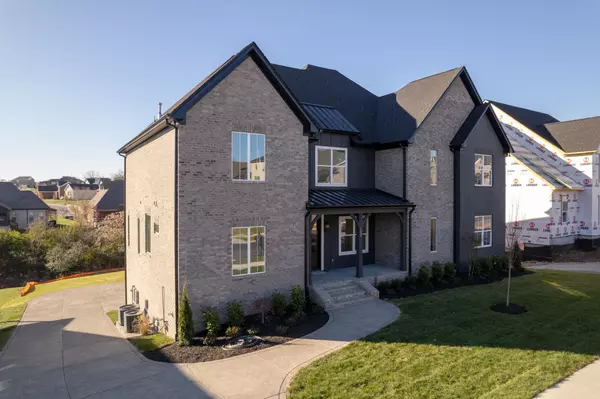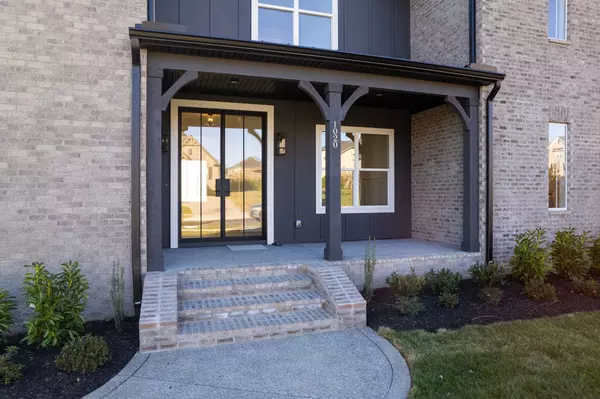5 Beds
7 Baths
4,877 SqFt
5 Beds
7 Baths
4,877 SqFt
Key Details
Property Type Single Family Home
Sub Type Single Family Residence
Listing Status Active
Purchase Type For Sale
Square Footage 4,877 sqft
Price per Sqft $303
Subdivision Hunt Club
MLS Listing ID 2763691
Bedrooms 5
Full Baths 4
Half Baths 3
HOA Fees $300/qua
HOA Y/N Yes
Year Built 2024
Annual Tax Amount $634
Lot Size 0.400 Acres
Acres 0.4
Property Description
Location
State TN
County Sumner County
Rooms
Main Level Bedrooms 2
Interior
Interior Features Built-in Features, Ceiling Fan(s), Entry Foyer, High Ceilings, In-Law Floorplan, Open Floorplan, Pantry, Walk-In Closet(s), Wet Bar
Heating Central
Cooling Central Air
Flooring Finished Wood, Other, Tile
Fireplaces Number 2
Fireplace Y
Appliance Dishwasher, Disposal, Microwave, Stainless Steel Appliance(s)
Exterior
Exterior Feature Storm Shelter
Garage Spaces 6.0
Utilities Available Water Available
View Y/N false
Private Pool false
Building
Story 2
Sewer Public Sewer
Water Public
Structure Type Other,Brick
New Construction true
Schools
Elementary Schools Jack Anderson Elementary
Middle Schools Station Camp Middle School
High Schools Station Camp High School
Others
HOA Fee Include Maintenance Grounds
Senior Community false

"My job is to find and attract mastery-based agents to the office, protect the culture, and make sure everyone is happy! "







