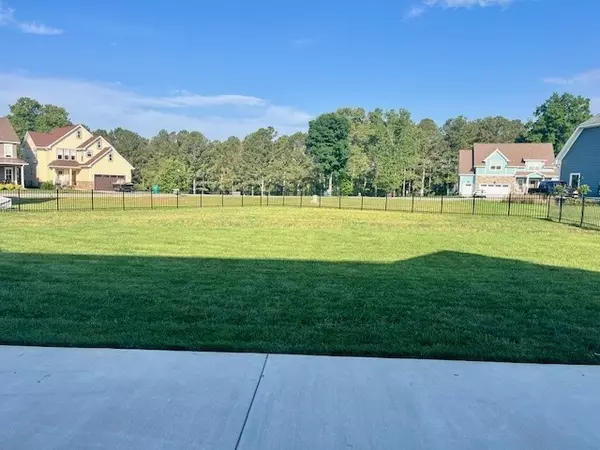5 Beds
7 Baths
4,754 SqFt
5 Beds
7 Baths
4,754 SqFt
Key Details
Property Type Single Family Home
Sub Type Single Family Residence
Listing Status Active
Purchase Type For Sale
Square Footage 4,754 sqft
Price per Sqft $230
Subdivision Twin Creeks
MLS Listing ID 2773327
Bedrooms 5
Full Baths 6
Half Baths 1
HOA Fees $165/mo
HOA Y/N Yes
Year Built 2024
Annual Tax Amount $3,589
Lot Size 0.400 Acres
Acres 0.4
Property Sub-Type Single Family Residence
Property Description
Location
State TN
County Franklin County
Rooms
Main Level Bedrooms 2
Interior
Heating Central, Heat Pump, Natural Gas
Cooling Central Air, Electric
Flooring Laminate
Fireplace N
Appliance Double Oven, Electric Oven, Gas Range
Exterior
Garage Spaces 3.0
Utilities Available Electricity Available, Water Available
View Y/N false
Private Pool false
Building
Lot Description Cul-De-Sac
Story 2
Sewer Private Sewer
Water Public
Structure Type Fiber Cement,Brick
New Construction false
Schools
Elementary Schools Broadview Elementary
Middle Schools East Middle School
High Schools Franklin Co High School
Others
HOA Fee Include Maintenance Grounds
Senior Community false

"My job is to find and attract mastery-based agents to the office, protect the culture, and make sure everyone is happy! "







