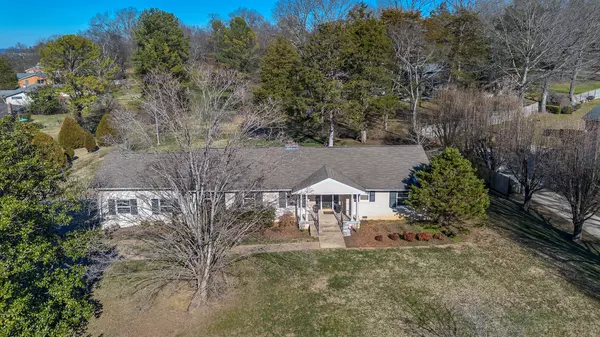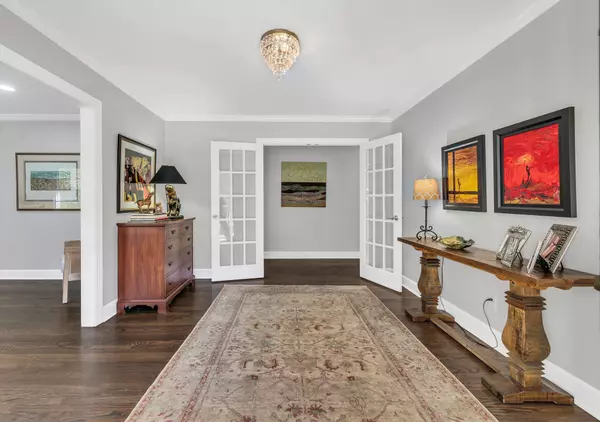3 Beds
3 Baths
2,768 SqFt
3 Beds
3 Baths
2,768 SqFt
Key Details
Property Type Single Family Home
Sub Type Single Family Residence
Listing Status Active
Purchase Type For Sale
Square Footage 2,768 sqft
Price per Sqft $397
Subdivision West Meade Estates
MLS Listing ID 2779924
Bedrooms 3
Full Baths 2
Half Baths 1
HOA Y/N No
Year Built 1963
Annual Tax Amount $4,818
Lot Size 0.970 Acres
Acres 0.97
Lot Dimensions 190 X 300
Property Description
Location
State TN
County Davidson County
Rooms
Main Level Bedrooms 3
Interior
Interior Features Entry Foyer, Extra Closets, Primary Bedroom Main Floor
Heating Central
Cooling Central Air
Flooring Finished Wood, Tile
Fireplace N
Appliance Built-In Electric Oven, Electric Range, Cooktop, Dishwasher, Microwave, Refrigerator
Exterior
Exterior Feature Garage Door Opener
Garage Spaces 2.0
Utilities Available Water Available
View Y/N false
Roof Type Asphalt
Private Pool false
Building
Lot Description Level
Story 1.5
Sewer Public Sewer
Water Public
Structure Type Brick
New Construction false
Schools
Elementary Schools Gower Elementary
Middle Schools H. G. Hill Middle
High Schools James Lawson High School
Others
Senior Community false

"My job is to find and attract mastery-based agents to the office, protect the culture, and make sure everyone is happy! "







