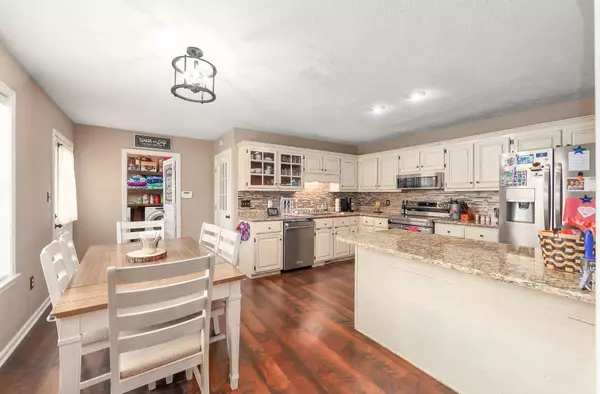3 Beds
2 Baths
1,440 SqFt
3 Beds
2 Baths
1,440 SqFt
Key Details
Property Type Single Family Home
Sub Type Single Family Residence
Listing Status Pending
Purchase Type For Sale
Square Footage 1,440 sqft
Price per Sqft $170
Subdivision Oak Hill Estates
MLS Listing ID 2782299
Bedrooms 3
Full Baths 2
HOA Y/N No
Year Built 1994
Annual Tax Amount $1,055
Lot Size 0.460 Acres
Acres 0.46
Lot Dimensions 66X85
Property Sub-Type Single Family Residence
Property Description
Location
State TN
County Chester County
Rooms
Main Level Bedrooms 3
Interior
Interior Features Air Filter, Built-in Features, Ceiling Fan(s), Entry Foyer, Extra Closets, High Ceilings, Storage, Walk-In Closet(s), Primary Bedroom Main Floor, High Speed Internet
Heating Central, Forced Air, Natural Gas
Cooling Ceiling Fan(s), Central Air
Flooring Wood, Marble, Vinyl
Fireplaces Number 1
Fireplace Y
Appliance Electric Oven, Electric Range, Dishwasher, Dryer, Freezer, Ice Maker, Microwave, Refrigerator, Stainless Steel Appliance(s), Washer
Exterior
Exterior Feature Garage Door Opener
Garage Spaces 2.0
Utilities Available Water Available, Cable Connected
View Y/N false
Roof Type Shingle
Private Pool false
Building
Story 1
Sewer Public Sewer
Water Public
Structure Type Vinyl Siding
New Construction false
Schools
Elementary Schools East Chester Elementary School
Middle Schools Chester County Junior High School
High Schools Chester County High School
Others
Senior Community false

"My job is to find and attract mastery-based agents to the office, protect the culture, and make sure everyone is happy! "







