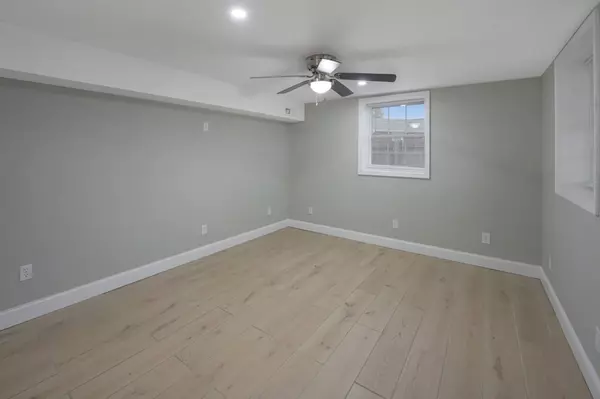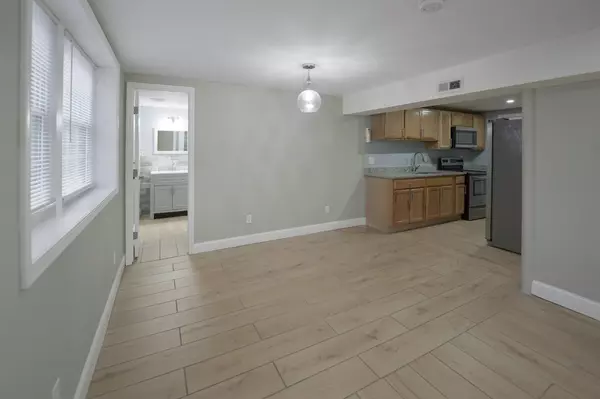1 Bed
1 Bath
600 SqFt
1 Bed
1 Bath
600 SqFt
Key Details
Property Type Single Family Home
Sub Type Single Family Residence
Listing Status Active
Purchase Type For Rent
Square Footage 600 sqft
Subdivision Hermitage Estates
MLS Listing ID 2784379
Bedrooms 1
Full Baths 1
HOA Y/N No
Year Built 1967
Property Description
Location
State TN
County Davidson County
Rooms
Main Level Bedrooms 1
Interior
Interior Features Air Filter, Ceiling Fan(s), Open Floorplan, Pantry, Storage, Primary Bedroom Main Floor, High Speed Internet
Heating Central
Cooling Central Air
Flooring Tile
Fireplace N
Appliance Dishwasher, Freezer, Ice Maker, Microwave, Refrigerator, Stainless Steel Appliance(s)
Exterior
Utilities Available Water Available
View Y/N false
Private Pool false
Building
Sewer Public Sewer
Water Public
Structure Type Brick
New Construction false
Schools
Elementary Schools Andrew Jackson Elementary
Middle Schools Dupont Hadley Middle
High Schools Mcgavock Comp High School

"My job is to find and attract mastery-based agents to the office, protect the culture, and make sure everyone is happy! "







