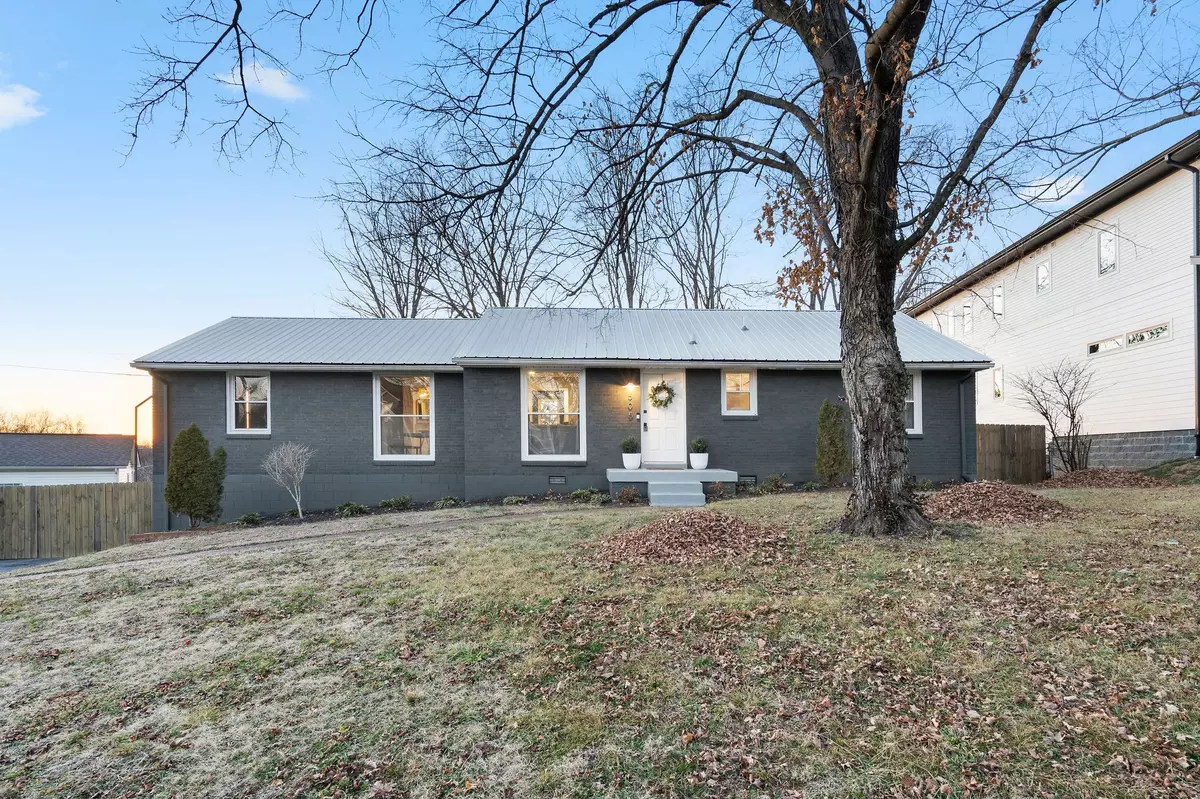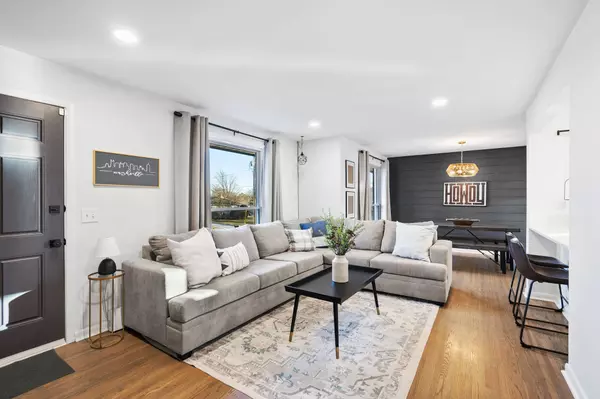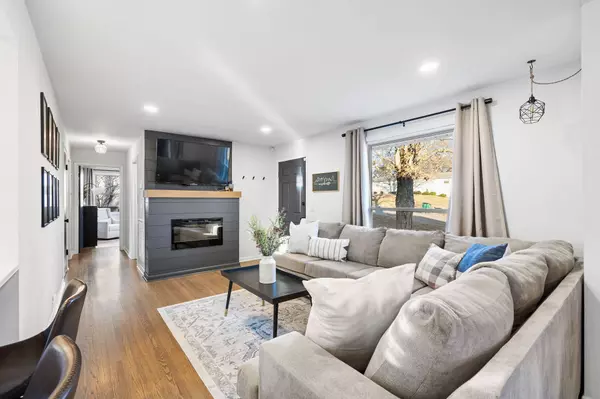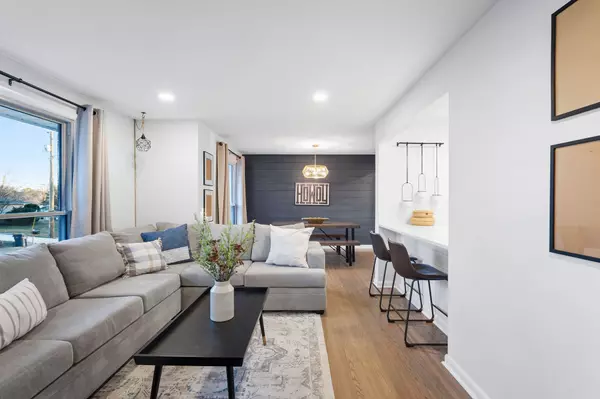3 Beds
2 Baths
1,478 SqFt
3 Beds
2 Baths
1,478 SqFt
Key Details
Property Type Single Family Home
Sub Type Single Family Residence
Listing Status Active
Purchase Type For Rent
Square Footage 1,478 sqft
Subdivision Whispering Hills
MLS Listing ID 2784372
Bedrooms 3
Full Baths 2
HOA Y/N No
Year Built 1961
Property Description
Location
State TN
County Davidson County
Rooms
Main Level Bedrooms 3
Interior
Interior Features Furnished, Primary Bedroom Main Floor, High Speed Internet
Heating Central
Cooling Central Air
Flooring Finished Wood, Tile
Fireplaces Number 1
Fireplace Y
Appliance Dishwasher, Disposal, Dryer, Freezer, Grill, Microwave, Refrigerator, Stainless Steel Appliance(s), Washer
Exterior
Exterior Feature Garage Door Opener, Gas Grill, Smart Camera(s)/Recording
Garage Spaces 1.0
Utilities Available Water Available
View Y/N false
Roof Type Asphalt
Private Pool false
Building
Story 1
Sewer Public Sewer
Water Public
Structure Type Brick
New Construction false
Schools
Elementary Schools Crieve Hall Elementary
Middle Schools Croft Design Center
High Schools John Overton Comp High School

"My job is to find and attract mastery-based agents to the office, protect the culture, and make sure everyone is happy! "







