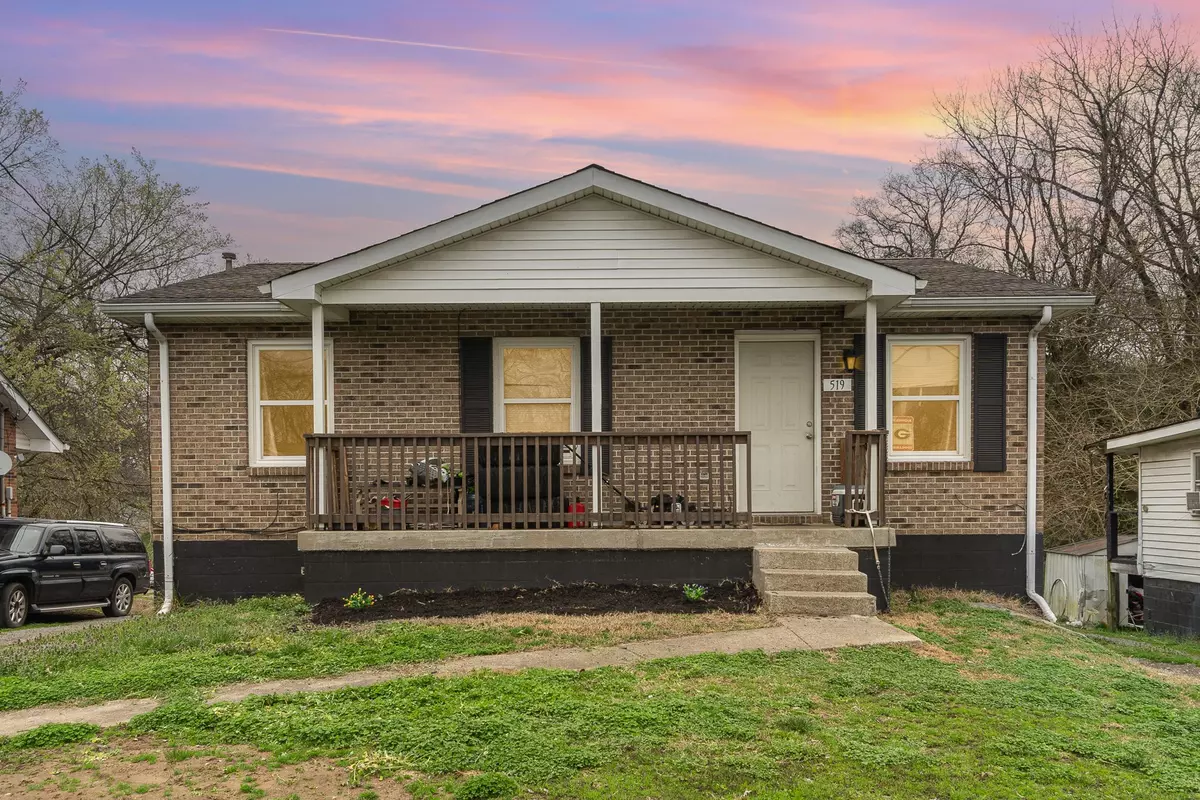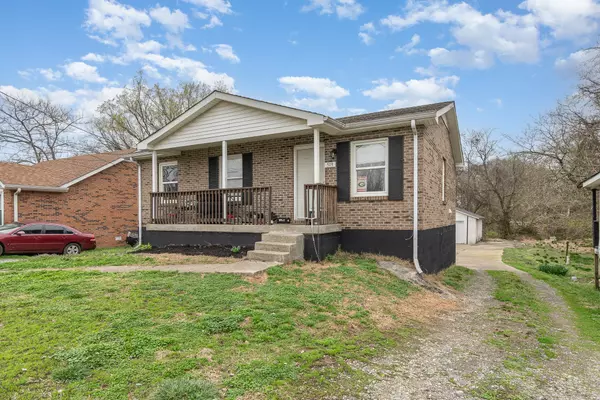5 Beds
3 Baths
1,904 SqFt
5 Beds
3 Baths
1,904 SqFt
Key Details
Property Type Single Family Home
Sub Type Single Family Residence
Listing Status Active
Purchase Type For Sale
Square Footage 1,904 sqft
Price per Sqft $157
Subdivision Poston St. Addition
MLS Listing ID 2784843
Bedrooms 5
Full Baths 2
Half Baths 1
HOA Y/N No
Year Built 1990
Annual Tax Amount $2,008
Lot Size 0.260 Acres
Acres 0.26
Property Description
Location
State TN
County Montgomery County
Rooms
Main Level Bedrooms 3
Interior
Interior Features Air Filter, Primary Bedroom Main Floor, High Speed Internet
Heating Central, Furnace, Natural Gas
Cooling Central Air
Flooring Carpet, Laminate, Other
Fireplace N
Appliance Electric Oven, Electric Range, Cooktop
Exterior
Garage Spaces 2.0
Utilities Available Water Available, Cable Connected
View Y/N false
Roof Type Asphalt
Private Pool false
Building
Story 2
Sewer Public Sewer
Water Public
Structure Type Brick
New Construction false
Schools
Elementary Schools Byrns Darden Elementary
Middle Schools Rossview Middle
High Schools Rossview High
Others
Senior Community false

"My job is to find and attract mastery-based agents to the office, protect the culture, and make sure everyone is happy! "







