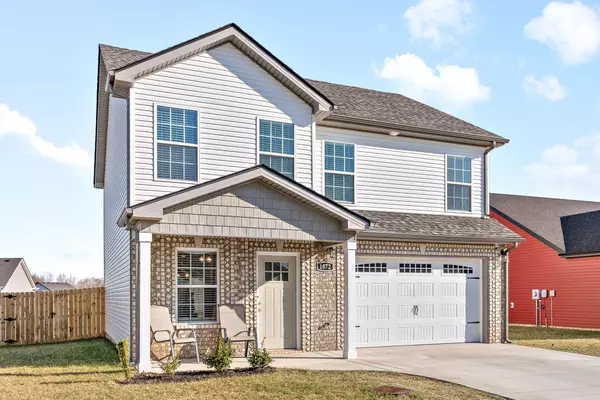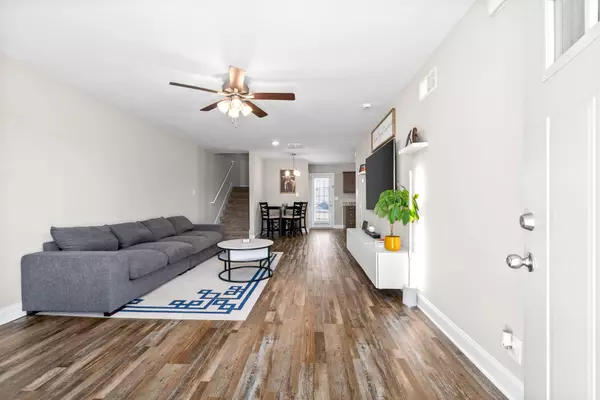3 Beds
3 Baths
1,595 SqFt
3 Beds
3 Baths
1,595 SqFt
Key Details
Property Type Single Family Home
Sub Type Single Family Residence
Listing Status Active
Purchase Type For Sale
Square Footage 1,595 sqft
Price per Sqft $200
Subdivision Irish Hills
MLS Listing ID 2785520
Bedrooms 3
Full Baths 2
Half Baths 1
HOA Fees $37/mo
HOA Y/N Yes
Year Built 2023
Annual Tax Amount $3,000
Property Description
Location
State TN
County Montgomery County
Interior
Interior Features Ceiling Fan(s), Pantry, Walk-In Closet(s)
Heating Central, Electric
Cooling Central Air, Electric
Flooring Carpet, Finished Wood, Tile
Fireplace N
Appliance Electric Oven, Electric Range
Exterior
Garage Spaces 2.0
Utilities Available Electricity Available, Water Available
View Y/N false
Private Pool false
Building
Story 2
Sewer Public Sewer
Water Public
Structure Type Vinyl Siding
New Construction false
Schools
Elementary Schools Kenwood Elementary School
Middle Schools Kenwood Middle School
High Schools Kenwood High School
Others
Senior Community false

"My job is to find and attract mastery-based agents to the office, protect the culture, and make sure everyone is happy! "







