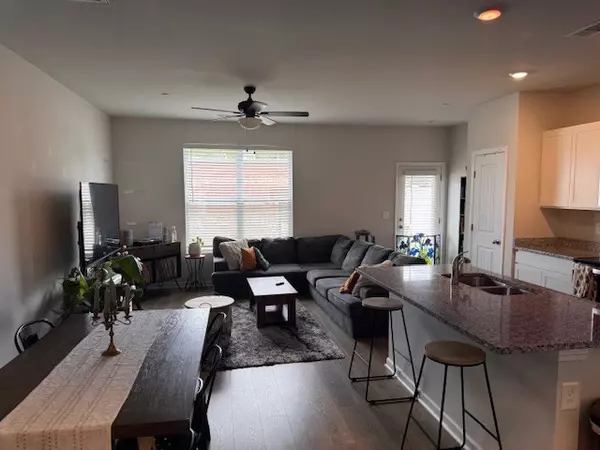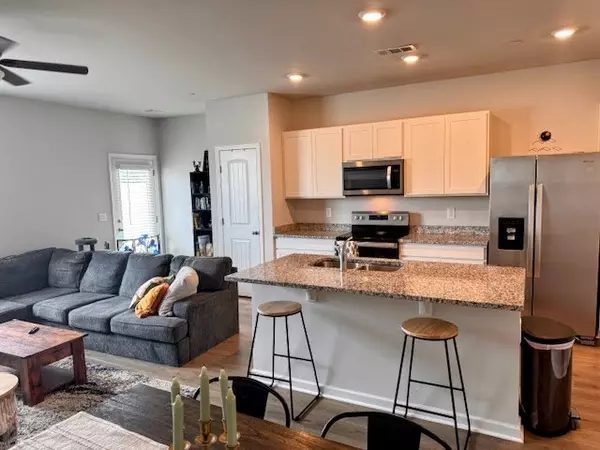3 Beds
3 Baths
1,474 SqFt
3 Beds
3 Baths
1,474 SqFt
Key Details
Property Type Townhouse
Sub Type Townhouse
Listing Status Active
Purchase Type For Sale
Square Footage 1,474 sqft
Price per Sqft $186
Subdivision Sycamore Ridge Townhomes
MLS Listing ID 2786182
Bedrooms 3
Full Baths 2
Half Baths 1
HOA Fees $175/mo
HOA Y/N Yes
Year Built 2022
Annual Tax Amount $1,387
Property Description
Location
State TN
County Cheatham County
Interior
Interior Features Ceiling Fan(s), Entry Foyer, Extra Closets, Open Floorplan, Pantry, Smart Thermostat, Storage, Walk-In Closet(s), Kitchen Island
Heating Central
Cooling Central Air
Flooring Carpet, Laminate, Vinyl
Fireplace N
Appliance Dishwasher, Dryer, Microwave, Refrigerator, Stainless Steel Appliance(s), Washer, Electric Oven, Cooktop
Exterior
Exterior Feature Smart Lock(s)
Garage Spaces 1.0
Utilities Available Water Available
View Y/N false
Roof Type Shingle
Private Pool false
Building
Lot Description Other
Story 2
Sewer STEP System
Water Public
Structure Type Brick,Vinyl Siding
New Construction false
Schools
Elementary Schools Pleasant View Elementary
Middle Schools Sycamore Middle School
High Schools Sycamore High School
Others
HOA Fee Include Exterior Maintenance,Maintenance Grounds,Insurance,Trash
Senior Community false

"My job is to find and attract mastery-based agents to the office, protect the culture, and make sure everyone is happy! "







