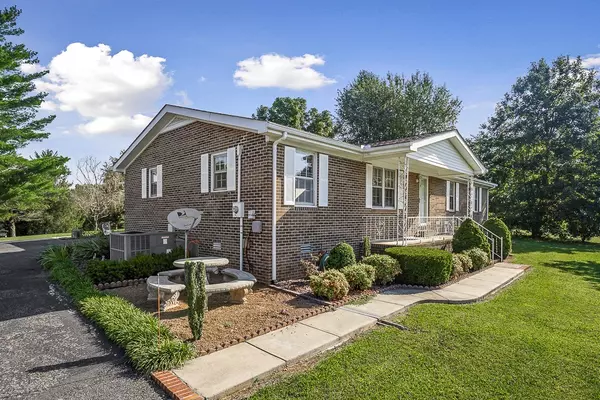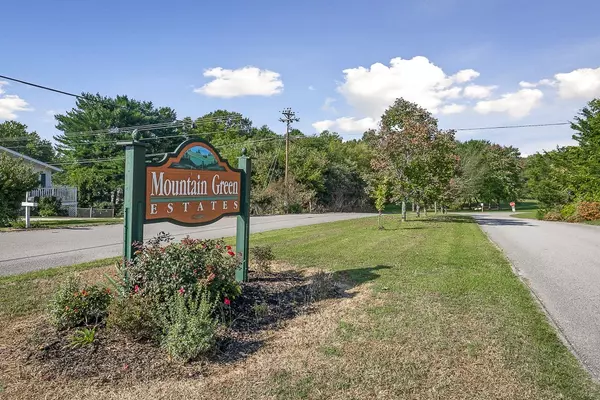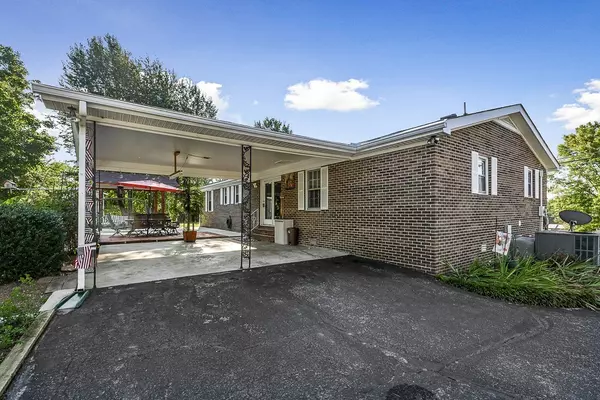3 Beds
2 Baths
1,682 SqFt
3 Beds
2 Baths
1,682 SqFt
Key Details
Property Type Single Family Home
Sub Type Single Family Residence
Listing Status Active
Purchase Type For Sale
Square Footage 1,682 sqft
Price per Sqft $193
Subdivision Mtn Green Estates Iii
MLS Listing ID 2787302
Bedrooms 3
Full Baths 2
HOA Y/N No
Year Built 1976
Annual Tax Amount $904
Lot Size 0.540 Acres
Acres 0.54
Lot Dimensions 111X217.02 IRR
Property Description
Location
State TN
County Warren County
Rooms
Main Level Bedrooms 3
Interior
Interior Features Built-in Features, Ceiling Fan(s), Extra Closets, Pantry, Storage, High Speed Internet
Heating Heat Pump
Cooling Central Air
Flooring Finished Wood, Tile
Fireplace N
Appliance Electric Oven, Electric Range, Dishwasher
Exterior
Exterior Feature Storage
Utilities Available Water Available
View Y/N true
View Mountain(s)
Roof Type Shingle
Private Pool false
Building
Lot Description Level
Story 1
Sewer Septic Tank
Water Public
Structure Type Brick
New Construction false
Schools
Elementary Schools Hickory Creek School
Middle Schools Warren County Middle School
High Schools Warren County High School
Others
Senior Community false

"My job is to find and attract mastery-based agents to the office, protect the culture, and make sure everyone is happy! "







