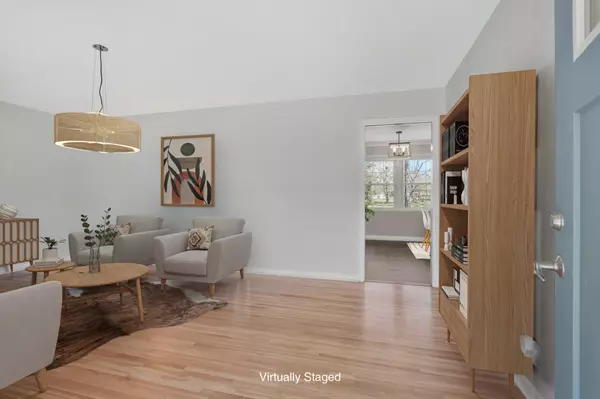4 Beds
3 Baths
2,295 SqFt
4 Beds
3 Baths
2,295 SqFt
OPEN HOUSE
Sun Feb 23, 2:00pm - 4:00pm
Key Details
Property Type Single Family Home
Sub Type Single Family Residence
Listing Status Coming Soon
Purchase Type For Sale
Square Footage 2,295 sqft
Price per Sqft $252
Subdivision Hillview Hts Sec 3
MLS Listing ID 2793168
Bedrooms 4
Full Baths 2
Half Baths 1
HOA Y/N No
Year Built 1966
Annual Tax Amount $1,579
Lot Size 1.200 Acres
Acres 1.2
Lot Dimensions 150 FR
Property Sub-Type Single Family Residence
Property Description
Location
State TN
County Wilson County
Rooms
Main Level Bedrooms 4
Interior
Interior Features Bookcases, Built-in Features, Ceiling Fan(s), Extra Closets, Redecorated, Walk-In Closet(s), Primary Bedroom Main Floor, High Speed Internet
Heating Central
Cooling Central Air
Flooring Carpet, Wood, Laminate, Tile
Fireplaces Number 1
Fireplace Y
Appliance Double Oven, Cooktop, Dishwasher, Microwave, Refrigerator
Exterior
Exterior Feature Garage Door Opener
Garage Spaces 2.0
Utilities Available Water Available, Cable Connected
View Y/N false
Roof Type Shingle
Private Pool false
Building
Lot Description Level, Private
Story 1
Sewer Public Sewer
Water Public
Structure Type Brick
New Construction false
Schools
Elementary Schools Elzie D Patton Elementary School
Middle Schools Mt. Juliet Middle School
High Schools Green Hill High School
Others
Senior Community false

"My job is to find and attract mastery-based agents to the office, protect the culture, and make sure everyone is happy! "







