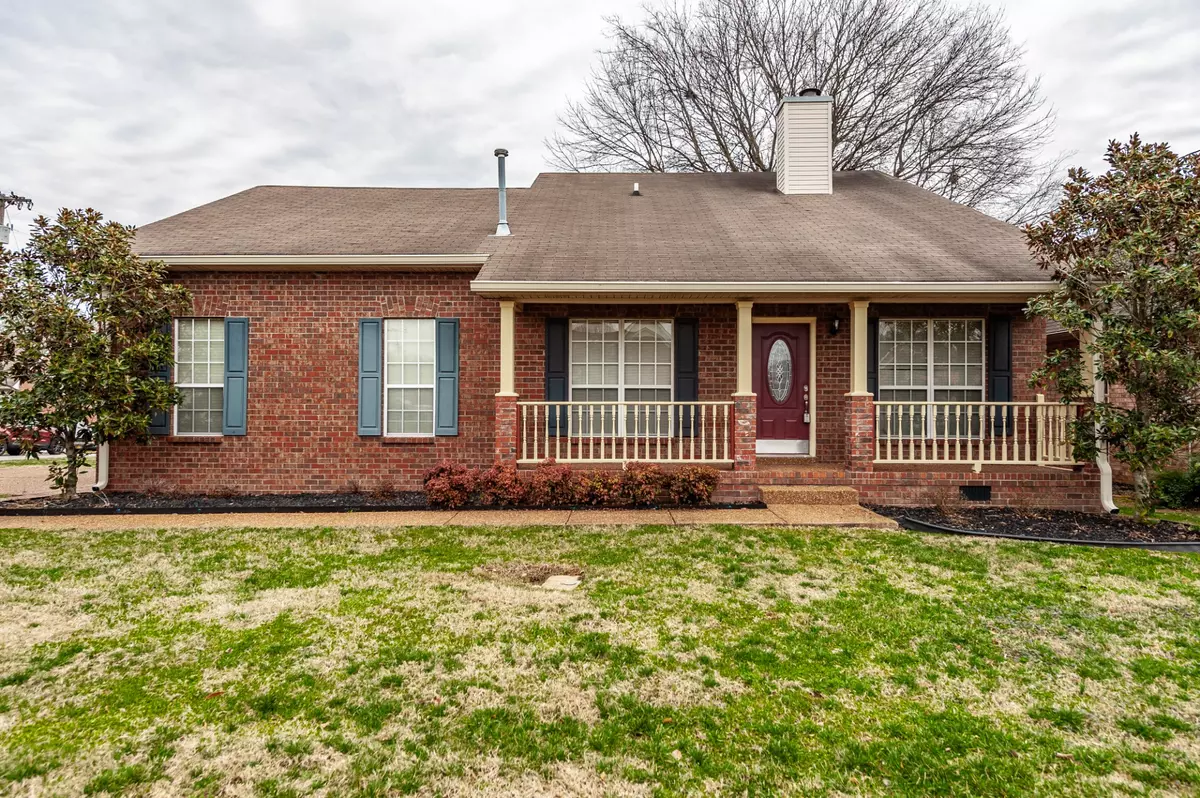3 Beds
3 Baths
1,861 SqFt
3 Beds
3 Baths
1,861 SqFt
OPEN HOUSE
Sun Feb 23, 11:00am - 1:00pm
Key Details
Property Type Single Family Home
Sub Type Single Family Residence
Listing Status Active
Purchase Type For Sale
Square Footage 1,861 sqft
Price per Sqft $206
Subdivision Glen Oaks Sec 5
MLS Listing ID 2793558
Bedrooms 3
Full Baths 3
HOA Fees $35/mo
HOA Y/N Yes
Year Built 1993
Annual Tax Amount $2,088
Lot Size 5,227 Sqft
Acres 0.12
Lot Dimensions 46.68 X 80 IRR
Property Sub-Type Single Family Residence
Property Description
Location
State TN
County Sumner County
Rooms
Main Level Bedrooms 1
Interior
Interior Features Primary Bedroom Main Floor
Heating Central, Natural Gas
Cooling Central Air, Electric
Flooring Carpet, Laminate, Vinyl
Fireplaces Number 1
Fireplace Y
Appliance Electric Oven, Electric Range, Dishwasher, Microwave, Refrigerator
Exterior
Garage Spaces 2.0
Utilities Available Electricity Available, Water Available
View Y/N false
Roof Type Asphalt
Private Pool false
Building
Lot Description Corner Lot, Level
Story 2
Sewer Public Sewer
Water Public
Structure Type Brick
New Construction false
Schools
Elementary Schools Nannie Berry Elementary
Middle Schools T. W. Hunter Middle School
High Schools Beech Sr High School
Others
Senior Community false

"My job is to find and attract mastery-based agents to the office, protect the culture, and make sure everyone is happy! "







