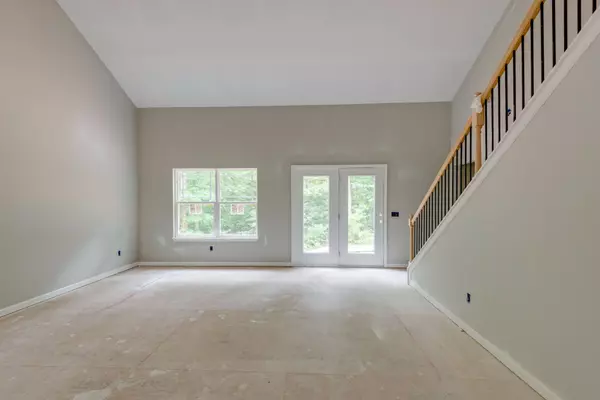$375,000
$389,900
3.8%For more information regarding the value of a property, please contact us for a free consultation.
3 Beds
3 Baths
2,072 SqFt
SOLD DATE : 09/22/2022
Key Details
Sold Price $375,000
Property Type Single Family Home
Sub Type Single Family Residence
Listing Status Sold
Purchase Type For Sale
Square Footage 2,072 sqft
Price per Sqft $180
Subdivision Brentwood East
MLS Listing ID 2429671
Sold Date 09/22/22
Bedrooms 3
Full Baths 2
Half Baths 1
HOA Y/N No
Year Built 2022
Annual Tax Amount $2,101
Lot Size 0.900 Acres
Acres 0.9
Property Description
LOCATION, LOCATION, LOCATION!!! ***BRAND NEW HOME***Almost 100% Complete & Ready for Quick Closing*SUPER HOT LOCATION FOR FRANKLIN & NASHVILLE COMMUTERS ***Approx. 10 Minutes to I-840***Fabulous Open Concept Floor Plan*Primary Bedroom on Main Level*3 Bedrooms PLUS Awesome Media Room/4th Space***LOADED w/ LUXE FINISHES***Granite Countertops in Kitchen & All Baths*Gorgeous Wide Plank Wood Floors*100% Loans Available on this Home*Upgraded Stainless Steel Appliance Package*ON TREND COLORS & SELECTIONS*Huge Quality-Brick & Hardiplank Construction*New Home Warranty+ Extended Professional Services Warranty*2 Car Garage*Concrete Driveway*SITUATED ON FABULOUS .90 Acre Lot+/-*Professional Landscaping*THE OAKLAND Floor Plan is a Complete Showstopper-IMPRESSIVE!!!
Location
State TN
County Hickman County
Rooms
Main Level Bedrooms 1
Interior
Interior Features Ceiling Fan(s), Extra Closets, Storage, Utility Connection, Walk-In Closet(s)
Heating Central
Cooling Central Air
Flooring Carpet, Finished Wood, Vinyl
Fireplace N
Appliance Dishwasher, Microwave
Exterior
Exterior Feature Garage Door Opener
Garage Spaces 2.0
Waterfront false
View Y/N false
Roof Type Asphalt
Private Pool false
Building
Lot Description Level
Story 2
Sewer Septic Tank
Water Public
Structure Type Fiber Cement, Brick
New Construction true
Schools
Elementary Schools East Hickman Elementary
Middle Schools E Hickman Middle School
High Schools East Hickman High School
Others
Senior Community false
Read Less Info
Want to know what your home might be worth? Contact us for a FREE valuation!

Our team is ready to help you sell your home for the highest possible price ASAP

© 2024 Listings courtesy of RealTrac as distributed by MLS GRID. All Rights Reserved.

"My job is to find and attract mastery-based agents to the office, protect the culture, and make sure everyone is happy! "







