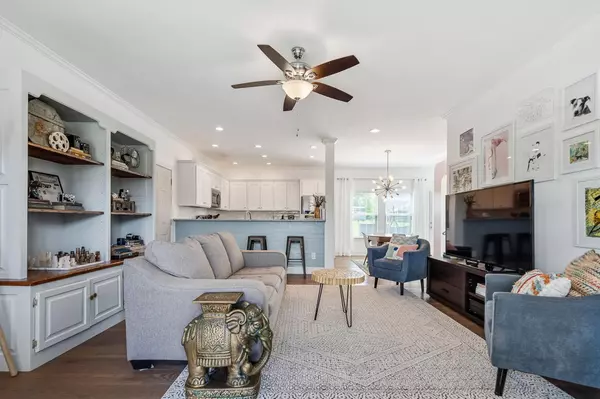$243,500
$245,000
0.6%For more information regarding the value of a property, please contact us for a free consultation.
3 Beds
3 Baths
1,762 SqFt
SOLD DATE : 05/18/2020
Key Details
Sold Price $243,500
Property Type Single Family Home
Sub Type Single Family Residence
Listing Status Sold
Purchase Type For Sale
Square Footage 1,762 sqft
Price per Sqft $138
Subdivision Don Gregg Properties
MLS Listing ID 2466995
Sold Date 05/18/20
Bedrooms 3
Full Baths 2
Half Baths 1
HOA Y/N No
Year Built 2018
Annual Tax Amount $1,000
Lot Size 0.520 Acres
Acres 0.52
Lot Dimensions 240 x 97
Property Sub-Type Single Family Residence
Property Description
BOLD, BRIGHT & BEAUTIFUL! Be pleasantly surprised as you walk into this gleaming 3 bedroom, 2.5 bath newer construction craftsman style home with 1,762 sqft situated on a .52 acre LEVEL lot. This home is move-in ready and features a spacious open floor plan, rustic engineered hardwood flooring, granite counters, & stainless appliances. Special custom updates by owner include custom tile backsplash in kitchen, custom pulls for cabinet doors & drawers, built-in tiled nook for pet bowls, custom & trending light fixtures, sliding barn door on master bathroom, customizable closet systems in all closets, white wood blinds on all windows, fenced backyard, $6,000 in professional landscaping & handicap accessible ramp off back deck. Additionally, seller's interior designs & decorative accents have been featured on Sherwin Williams & Good Housekeeping. Opportunity to add square footage with expansive unfinished bonus room. Don't miss this opportunity to own a home straight out of a magazine!
Location
State TN
County Bradley County
Interior
Interior Features Open Floorplan, Walk-In Closet(s), Primary Bedroom Main Floor
Heating Central, Electric
Cooling Central Air, Electric
Flooring Carpet, Finished Wood, Tile
Fireplace N
Appliance Microwave, Dishwasher
Exterior
Garage Spaces 2.0
Utilities Available Electricity Available
View Y/N false
Roof Type Asphalt
Private Pool false
Building
Lot Description Level, Cul-De-Sac, Other
Story 2
Sewer Septic Tank
Structure Type Vinyl Siding,Brick
New Construction false
Schools
Elementary Schools Hopewell Elementary School
Middle Schools Lake Forest Middle School
High Schools Bradley Central High School
Others
Senior Community false
Read Less Info
Want to know what your home might be worth? Contact us for a FREE valuation!

Our team is ready to help you sell your home for the highest possible price ASAP

© 2025 Listings courtesy of RealTrac as distributed by MLS GRID. All Rights Reserved.
"My job is to find and attract mastery-based agents to the office, protect the culture, and make sure everyone is happy! "







