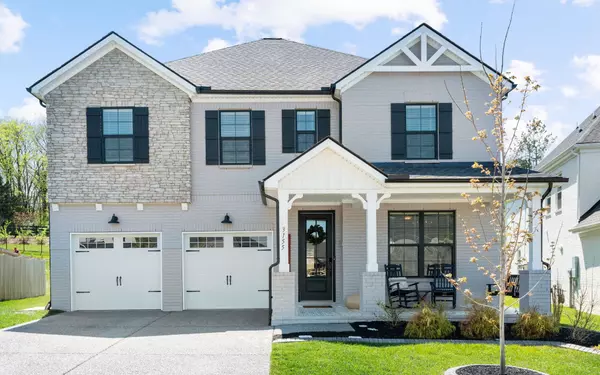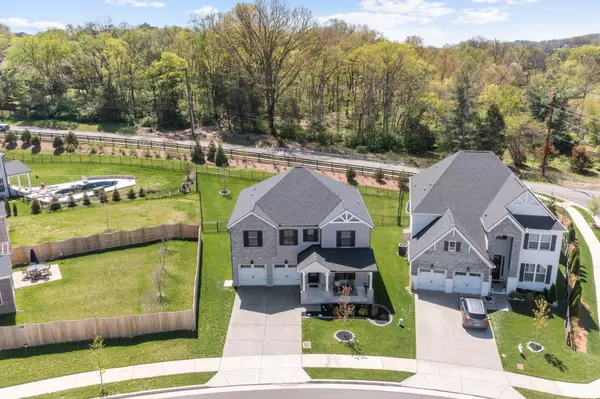$820,000
$795,000
3.1%For more information regarding the value of a property, please contact us for a free consultation.
5 Beds
4 Baths
3,034 SqFt
SOLD DATE : 06/01/2023
Key Details
Sold Price $820,000
Property Type Single Family Home
Sub Type Single Family Residence
Listing Status Sold
Purchase Type For Sale
Square Footage 3,034 sqft
Price per Sqft $270
Subdivision Cameron Park
MLS Listing ID 2509718
Sold Date 06/01/23
Bedrooms 5
Full Baths 4
HOA Fees $125/qua
HOA Y/N Yes
Year Built 2020
Annual Tax Amount $3,980
Lot Size 9,583 Sqft
Acres 0.22
Lot Dimensions 42 X 150
Property Description
Welcome to Cameron Park! This stunning property boasts a beautiful covered front porch, perfect for enjoying your morning coffee or watching the sunset. As you enter the home, you'll be greeted by an open and spacious floor plan that is perfect for entertaining. The living room flows seamlessly into the dining area and kitchen, creating a warm and inviting atmosphere. With 5 bedrooms and 4 full baths, this home has plenty of space for everyone. The primary suite is a true oasis, with a luxurious walk-in shower and walk-in closet. The fenced-in backyard makes it perfect for outdoor gatherings and activities. This home is situated in an exclusive boutique neighborhood built in 2020 and the owner has added many custom upgrades. Minutes to schools, shopping, dining, and entertainment!
Location
State TN
County Davidson County
Rooms
Main Level Bedrooms 2
Interior
Interior Features Ceiling Fan(s), Walk-In Closet(s)
Heating Dual
Cooling Central Air, Dual
Flooring Carpet, Laminate, Tile
Fireplace N
Appliance Dishwasher, Disposal, Dryer, Microwave, Refrigerator, Washer
Exterior
Garage Spaces 2.0
View Y/N false
Private Pool false
Building
Lot Description Level
Story 2
Sewer Public Sewer
Water Public
Structure Type Brick
New Construction false
Schools
Elementary Schools Granbery Elementary
Middle Schools William Henry Oliver Middle School
High Schools John Overton Comp High School
Others
HOA Fee Include Maintenance Grounds
Senior Community false
Read Less Info
Want to know what your home might be worth? Contact us for a FREE valuation!

Our team is ready to help you sell your home for the highest possible price ASAP

© 2024 Listings courtesy of RealTrac as distributed by MLS GRID. All Rights Reserved.

"My job is to find and attract mastery-based agents to the office, protect the culture, and make sure everyone is happy! "







