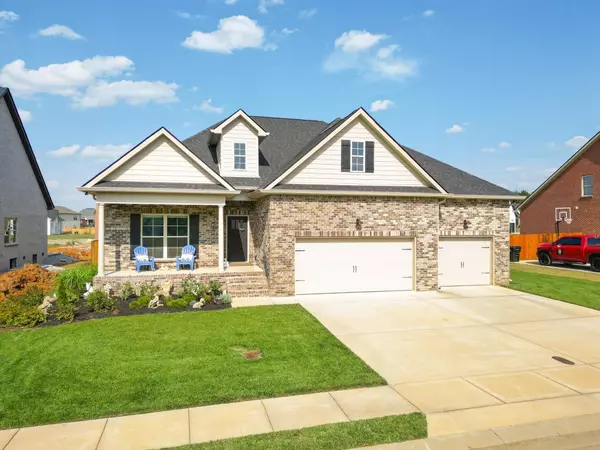$449,900
$449,900
For more information regarding the value of a property, please contact us for a free consultation.
3 Beds
3 Baths
1,922 SqFt
SOLD DATE : 11/20/2023
Key Details
Sold Price $449,900
Property Type Single Family Home
Sub Type Single Family Residence
Listing Status Sold
Purchase Type For Sale
Square Footage 1,922 sqft
Price per Sqft $234
Subdivision Pebblecreek Sec 3
MLS Listing ID 2582841
Sold Date 11/20/23
Bedrooms 3
Full Baths 3
HOA Fees $14/ann
HOA Y/N Yes
Year Built 2021
Annual Tax Amount $2,647
Lot Size 10,018 Sqft
Acres 0.23
Property Description
Looking for one level living? Found it! With a 3 car garage! All bdrms w/ large walk-in closets! 2 bdrms w/ensuite baths! Laminate hardwood floors throughout main living areas, laundry room w/cabinets, soaking sink & hanging rack, privacy fenced back yard, covered front & back porches, primary bath w/double vanities, large tiled shower & separate soaking tub. Flex space off foyer area great for a small office, hobby room, pet room, play room, etc. Triple lane wide concrete driveway. Fireplace in living room. Spacious kitchen pantry. ***Seller has 3 dogs & an elderly mother living in home. Seller's agent must be present for ALL showings. Flood insurance is NOT required. Refrigerator & water softener do not convey. Final 3 homes well under construction now then subdivision is completely built out.*** WALK THROUGH VIDEO: https://show.tours/v/XBJ6qFt
Location
State TN
County Rutherford County
Rooms
Main Level Bedrooms 3
Interior
Interior Features Air Filter, Ceiling Fan(s), Extra Closets, High Speed Internet, Utility Connection, Walk-In Closet(s)
Heating Central, Electric
Cooling Central Air, Electric
Flooring Carpet, Laminate, Tile
Fireplaces Number 1
Fireplace Y
Appliance Dishwasher, Disposal, Microwave
Exterior
Exterior Feature Garage Door Opener
Garage Spaces 3.0
Waterfront false
View Y/N false
Roof Type Shingle
Private Pool false
Building
Lot Description Level
Story 1
Sewer Public Sewer
Water Public
Structure Type Fiber Cement,Brick
New Construction false
Schools
Elementary Schools John Pittard Elementary
Middle Schools Oakland Middle School
High Schools Oakland High School
Others
Senior Community false
Read Less Info
Want to know what your home might be worth? Contact us for a FREE valuation!

Our team is ready to help you sell your home for the highest possible price ASAP

© 2024 Listings courtesy of RealTrac as distributed by MLS GRID. All Rights Reserved.

"My job is to find and attract mastery-based agents to the office, protect the culture, and make sure everyone is happy! "







