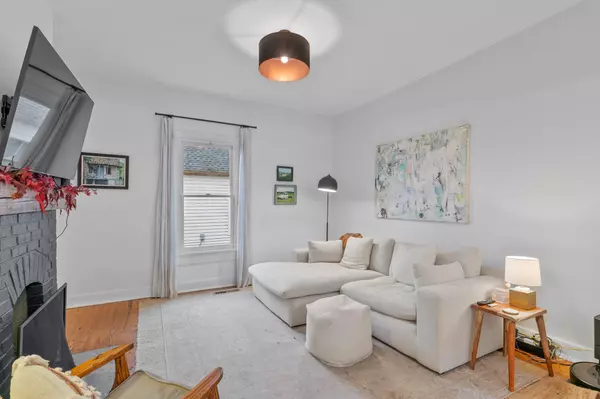$410,000
$390,000
5.1%For more information regarding the value of a property, please contact us for a free consultation.
3 Beds
1 Bath
1,250 SqFt
SOLD DATE : 01/17/2024
Key Details
Sold Price $410,000
Property Type Single Family Home
Sub Type Single Family Residence
Listing Status Sold
Purchase Type For Sale
Square Footage 1,250 sqft
Price per Sqft $328
MLS Listing ID 2610835
Sold Date 01/17/24
Bedrooms 3
Full Baths 1
HOA Y/N No
Year Built 1930
Annual Tax Amount $1,747
Lot Size 8,276 Sqft
Acres 0.19
Lot Dimensions 48.03X175
Property Sub-Type Single Family Residence
Property Description
Nestled within the historic community of Saint Elmo, this bungalow charmer is an incredible opportunity to live within one of the most vibrant and established communities in Chattanooga. The first time this family home has been offered on the market in over 30 years, this residence presents an incredible opportunity to own a historic home in one of Chattanooga's most desirable neighborhoods. Positioned in the back side of the neighborhood, this residence seamlessly merges the charm of a historic home with the vibrant energy of Saint Elmo's eclectic ambiance. Immerse yourself in close proximity to shops, restaurants and the new Blue Cross Park —all just a leisurely stroll or bike ride away. The living spaces unfold into an open-concept design that extends a gracious invitation. Each corner exudes an understated warmth, creating an atmosphere that is both comfortable and practical for everyday living and hosting alike. The historic wood windows will ensure that the home is well lit and full of character. The heart of pine wood flooring and working gas fireplace insures that historic integrity is maintained and displayed. The kitchen boasts of solid wood cabinets, quartz countertops, and updated appliances that seamlessly integrate with expansive counter space and tasteful finishes, providing an environment where cooking and entertaining is a breeze. The bathroom has been graciously updated with full tile surround shower, new vanity, and upgraded plumbing details. A walk in laundry room has additional storage and built in cabinets to make everyday living a breeze. A sizable pantry also sits on the other side of the hall-insuring that you can store essentials out of sight. Step beyond the threshold into a private outdoor sanctuary, where the covered porch will allow hours of entertainment and memories. The backyard is equally as thoughtful- boasting of a full picketed fence, grilling area, off street parking, and stone paths.
Location
State TN
County Hamilton County
Interior
Interior Features Open Floorplan, Primary Bedroom Main Floor
Heating Natural Gas
Cooling Central Air
Flooring Finished Wood
Fireplaces Number 1
Fireplace Y
Appliance Refrigerator, Dishwasher
Exterior
Utilities Available Natural Gas Available
View Y/N false
Roof Type Other
Private Pool false
Building
Story 1
New Construction false
Schools
Elementary Schools Calvin Donaldson Elementary
Middle Schools Lookout Valley Middle / High School
High Schools Lookout Valley Middle / High School
Others
Senior Community false
Read Less Info
Want to know what your home might be worth? Contact us for a FREE valuation!

Our team is ready to help you sell your home for the highest possible price ASAP

© 2025 Listings courtesy of RealTrac as distributed by MLS GRID. All Rights Reserved.
"My job is to find and attract mastery-based agents to the office, protect the culture, and make sure everyone is happy! "







