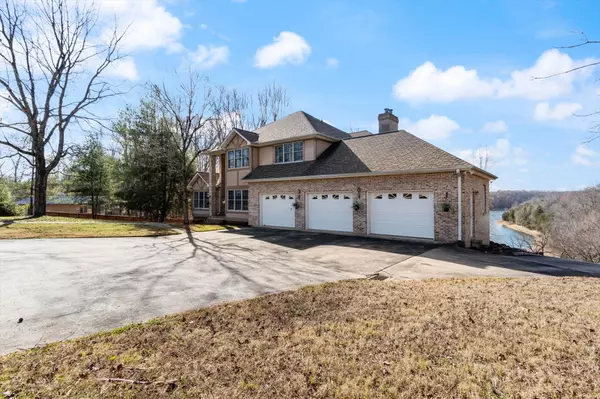$970,000
$1,200,000
19.2%For more information regarding the value of a property, please contact us for a free consultation.
3 Beds
4 Baths
5,041 SqFt
SOLD DATE : 02/09/2024
Key Details
Sold Price $970,000
Property Type Single Family Home
Sub Type Single Family Residence
Listing Status Sold
Purchase Type For Sale
Square Footage 5,041 sqft
Price per Sqft $192
Subdivision Highland Rdge Cbn Sts Ph 3
MLS Listing ID 2599240
Sold Date 02/09/24
Bedrooms 3
Full Baths 3
Half Baths 1
HOA Y/N No
Year Built 1996
Annual Tax Amount $3,786
Lot Size 1.640 Acres
Acres 1.64
Lot Dimensions 200 X360.41
Property Description
Nothing needed but your toothbrush & clothes!! This spectacular, fully furnished home, is available for immediate occupancy. Whether living full time, or as a weekend getaway, you'll never want to leave! And if you prefer, the home& location lends itself to an amazing Airbnb potential. This 3 level home, offers gorgeous views from any level, & over 5,000 sqft to stretch out in, no matter the size of the family or group. Your living & entertainment areas are primarily on the middle & lower levels of the home, while your primary sleeping areas are upstairs. In addition to the owner suite & 2 bedrooms on the top floor, there is a room used as bedroom on the main level, & another in the lower level, offering you 5 bedrooms. Outside of the home, you'll find a massive second level deck & a lower level seating area with a firepit. Taking a drive or walk down to the path to the lake, will bring you to your own private dock/boatslip (38'x29'). Slip/Lift accommodates 1 boat and 3 jet skis.
Location
State TN
County Franklin County
Interior
Interior Features Ceiling Fan(s), Dehumidifier, Extra Closets, Pantry, Storage, High Speed Internet
Heating Central
Cooling Central Air
Flooring Carpet, Concrete, Finished Wood, Tile
Fireplaces Number 2
Fireplace Y
Appliance Dishwasher, Dryer, Microwave, Refrigerator, Washer
Exterior
Exterior Feature Dock, Garage Door Opener, Gas Grill, Balcony
Garage Spaces 3.0
Utilities Available Water Available, Cable Connected
View Y/N true
View Lake, Water
Roof Type Shingle
Private Pool false
Building
Lot Description Sloped
Story 3
Sewer Septic Tank
Water Public
Structure Type Brick,Stucco
New Construction false
Schools
Elementary Schools Broadview Elementary
Middle Schools North Middle School
High Schools Franklin Co High School
Others
Senior Community false
Read Less Info
Want to know what your home might be worth? Contact us for a FREE valuation!

Our team is ready to help you sell your home for the highest possible price ASAP

© 2025 Listings courtesy of RealTrac as distributed by MLS GRID. All Rights Reserved.
"My job is to find and attract mastery-based agents to the office, protect the culture, and make sure everyone is happy! "







