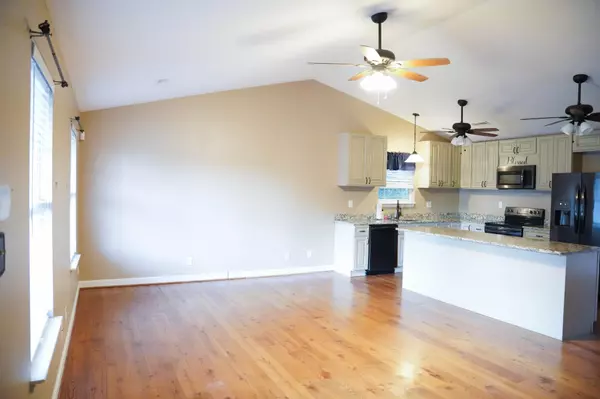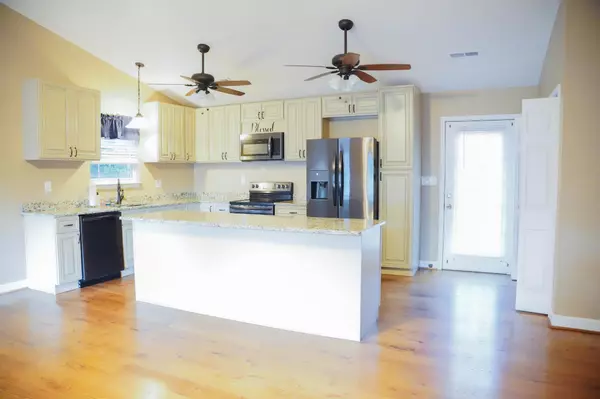$220,000
$225,000
2.2%For more information regarding the value of a property, please contact us for a free consultation.
3 Beds
2 Baths
1,144 SqFt
SOLD DATE : 02/20/2024
Key Details
Sold Price $220,000
Property Type Single Family Home
Sub Type Single Family Residence
Listing Status Sold
Purchase Type For Sale
Square Footage 1,144 sqft
Price per Sqft $192
Subdivision Windwood Forest
MLS Listing ID 2621668
Sold Date 02/20/24
Bedrooms 3
Full Baths 2
HOA Y/N No
Year Built 2000
Annual Tax Amount $1,892
Lot Size 0.280 Acres
Acres 0.28
Lot Dimensions 95X125
Property Sub-Type Single Family Residence
Property Description
Welcome to 406 Ridgecrest Drive! This charming house is now available for sale. With 3 bedrooms and 2 bathrooms, this property offers comfortable living spaces for you and your loved ones. The heart of this home lies in its kitchen and dining area. As you step inside, you'll notice the attention to detail with custom cabinets that provide ample storage space and the updated black stainless appliances, giving it a modern touch. The granite countertops in the kitchen not only offer durability but also add a touch of luxury to your cooking experience. The new wide plank hardwood floors throughout the house add warmth and elegance. The property is also equipped with a burglary and fire security system, ensuring your safety and peace of mind. Additionally, there is a two-car garage, providing convenient parking options for you and your guests. One of the many highlights of this house is the large deck that overlooks the backyard, offering a great outdoor space for entertaining or simply enjoying some fresh air. Located in a desirable neighborhood, this property is close to schools, parks, and shopping centers, making it an ideal location for families or individuals looking for convenience. Don't miss out on the opportunity to make this house your home. Contact me today to schedule a viewing and experience all that 406 Ridgecrest Drive has to offer.
Location
State GA
County Walker County
Rooms
Main Level Bedrooms 1
Interior
Interior Features High Ceilings, Open Floorplan
Heating Central, Electric
Cooling Central Air, Electric
Flooring Carpet, Finished Wood
Fireplace N
Appliance Refrigerator, Microwave, Dishwasher
Exterior
Garage Spaces 2.0
Utilities Available Electricity Available, Water Available
View Y/N false
Roof Type Metal
Private Pool false
Building
Water Public
Structure Type Stucco,Vinyl Siding
New Construction false
Schools
Elementary Schools North Lafayette Elementary School
Middle Schools Lafayette Middle School
High Schools Lafayette High School
Others
Senior Community false
Read Less Info
Want to know what your home might be worth? Contact us for a FREE valuation!

Our team is ready to help you sell your home for the highest possible price ASAP

© 2025 Listings courtesy of RealTrac as distributed by MLS GRID. All Rights Reserved.
"My job is to find and attract mastery-based agents to the office, protect the culture, and make sure everyone is happy! "







