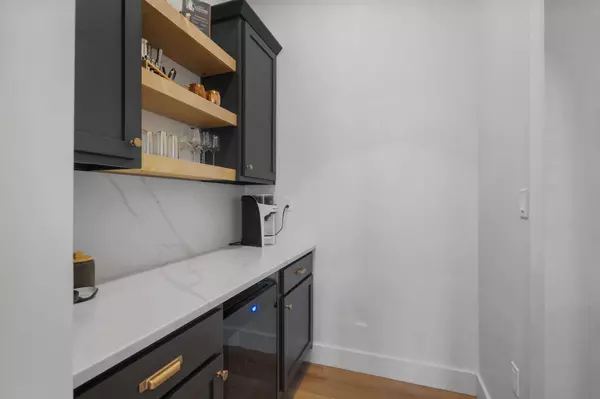$600,000
$619,000
3.1%For more information regarding the value of a property, please contact us for a free consultation.
4 Beds
3 Baths
2,448 SqFt
SOLD DATE : 03/11/2024
Key Details
Sold Price $600,000
Property Type Single Family Home
Sub Type Single Family Residence
Listing Status Sold
Purchase Type For Sale
Square Footage 2,448 sqft
Price per Sqft $245
MLS Listing ID 2588678
Sold Date 03/11/24
Bedrooms 4
Full Baths 2
Half Baths 1
HOA Y/N No
Year Built 2023
Annual Tax Amount $216
Lot Size 5.030 Acres
Acres 5.03
Property Sub-Type Single Family Residence
Property Description
Welcome to your dream one-level home in scenic Dayton, Tennessee! This custom 4-bedroom, 2.5-bathroom retreat offers a perfect blend of luxury, convenience, and stunning natural surroundings. As you step inside, you'll immediately notice the thoughtful upgrades that set this home apart. 2,448 square feet of living space, 10-foot ceilings create an open and airy ambiance throughout. The heart of this home is the expansive kitchen, featuring quartz countertops, custom cabinetry (make sure you check them out!) and an 8-top gas burner range with double ovens. Cooking and entertaining have never been this enjoyable with a butler pantry as well as an additional walk-in pantry. Custom blinds add privacy and elegance to every room, and the Coretec LVP flooring flows seamlessly, providing both beauty and durability. And an open-concept kitchen and living room area and you keep everyone connected as they're going about their daily lives. If you need a separate workspace, a lovely office is located just beyond the foyer allowing for a private space with its own closet. Fiber optic internet is available, you can easily work from home or stay connected to the world. The primary suite is a true oasis featuring tray ceilings and plenty of space to escape with a breathtaking view. The primary bath is its own sanctuary with a dedicated tankless gas water heater ensuring a never-ending supply of hot water. There is deep soaking tub and an immaculately-tiled shower complete with rainhead. Custom cabinetry continues in this bathroom to ensure plenty of storage and vanity space. Fiber optic internet is available so you can easily work from home or stay connected to the world. This property offers a rare opportunity to live comfortably in the tranquility of nature while enjoying modern amenities. Cozy up by the gas fireplace in the living room, or head to the extra-large back patio to relax by the second gas fireplace.
Location
State TN
County Rhea County
Interior
Interior Features Ceiling Fan(s), Smart Thermostat, Storage, Wet Bar, Walk-In Closet(s), High Ceilings, High Speed Internet
Heating Natural Gas, Central
Cooling Central Air, Electric
Flooring Tile, Other
Fireplaces Number 2
Fireplace Y
Appliance Gas Oven, Cooktop, Gas Range, Dishwasher, Refrigerator, Microwave
Exterior
Garage Spaces 1.0
Utilities Available Electricity Available, Water Available
View Y/N true
View Valley
Roof Type Shingle
Private Pool false
Building
Lot Description Sloped
Story 1
Sewer Septic Tank
Water Public
Structure Type Brick,Fiber Cement
New Construction true
Schools
Elementary Schools Frazier Elementary
Middle Schools Rhea Middle School
High Schools Rhea County High School
Others
Senior Community false
Read Less Info
Want to know what your home might be worth? Contact us for a FREE valuation!

Our team is ready to help you sell your home for the highest possible price ASAP

© 2025 Listings courtesy of RealTrac as distributed by MLS GRID. All Rights Reserved.
"My job is to find and attract mastery-based agents to the office, protect the culture, and make sure everyone is happy! "







