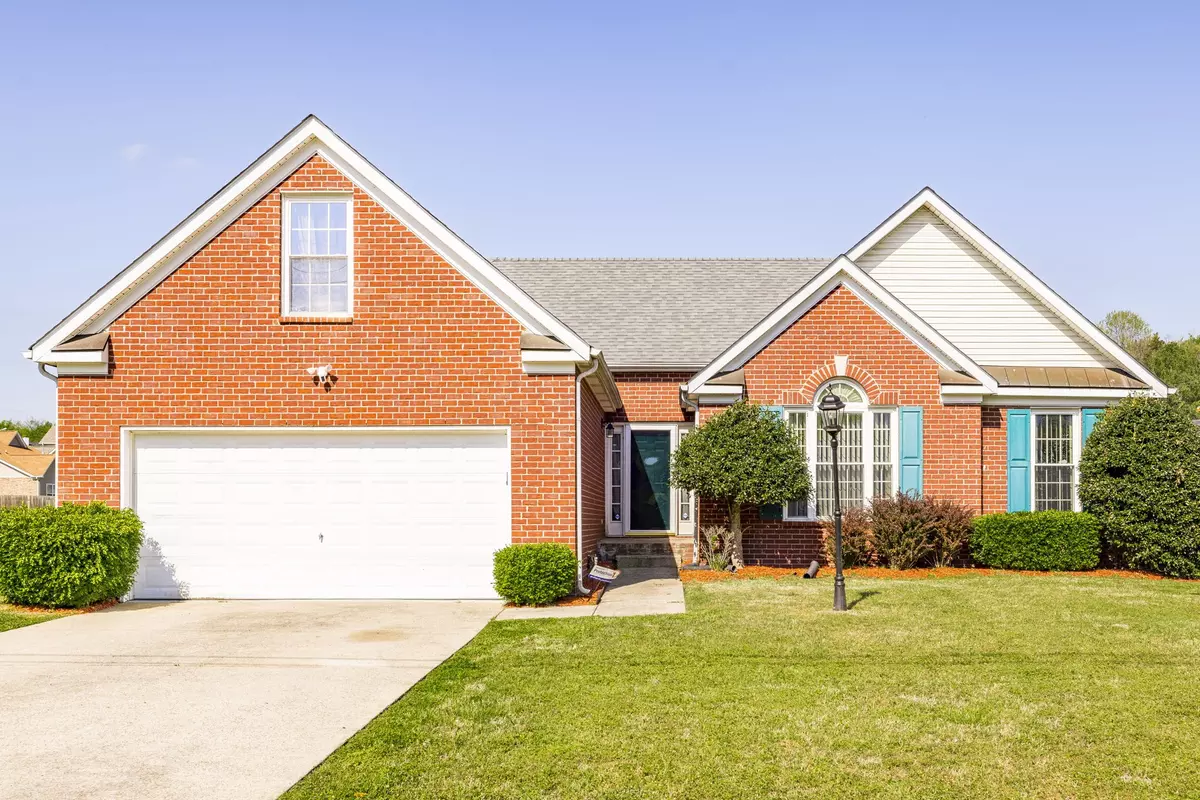$402,000
$429,900
6.5%For more information regarding the value of a property, please contact us for a free consultation.
3 Beds
2 Baths
2,036 SqFt
SOLD DATE : 05/20/2024
Key Details
Sold Price $402,000
Property Type Single Family Home
Sub Type Single Family Residence
Listing Status Sold
Purchase Type For Sale
Square Footage 2,036 sqft
Price per Sqft $197
Subdivision Creekside Trails
MLS Listing ID 2643759
Sold Date 05/20/24
Bedrooms 3
Full Baths 2
HOA Fees $29/mo
HOA Y/N Yes
Year Built 2002
Annual Tax Amount $2,488
Lot Size 0.280 Acres
Acres 0.28
Lot Dimensions 73 X 178
Property Description
Welcome to 1012 Rambling Brook Road! Houses do not come up for sale very often in this neighborhood. So close to Nashville and yet no city taxes. This home has vaulted ceilings in the living area which makes it feel bright & open. The master bedroom has its own sitting area along with a walk-in closet. The attached master bath has double vanities & a separate tub and shower. There is a large kitchen with an eat-in area as well as a formal dining room. On the opposite side of the house are two bedrooms with large closets plus another full bathroom. Above the two car attached garage is a spacious bonus room. The house sits on a level lot with two patio areas in the back. The carpets were just professionally cleaned. Property will be sold as-is. All inspections are welcome with pass/fail. Come add your personal touches to this cozy home and make it your own!
Location
State TN
County Davidson County
Rooms
Main Level Bedrooms 3
Interior
Interior Features Ceiling Fan(s), High Ceilings, Walk-In Closet(s), Primary Bedroom Main Floor
Heating Central, Electric
Cooling Central Air, Electric
Flooring Carpet, Finished Wood, Laminate
Fireplace N
Exterior
Garage Spaces 2.0
Utilities Available Electricity Available, Water Available
Waterfront false
View Y/N false
Roof Type Shingle
Private Pool false
Building
Lot Description Level
Story 2
Sewer Public Sewer
Water Public
Structure Type Brick,Vinyl Siding
New Construction false
Schools
Elementary Schools Cumberland Elementary
Middle Schools Haynes Middle
High Schools Whites Creek High
Others
Senior Community false
Read Less Info
Want to know what your home might be worth? Contact us for a FREE valuation!

Our team is ready to help you sell your home for the highest possible price ASAP

© 2024 Listings courtesy of RealTrac as distributed by MLS GRID. All Rights Reserved.

"My job is to find and attract mastery-based agents to the office, protect the culture, and make sure everyone is happy! "







