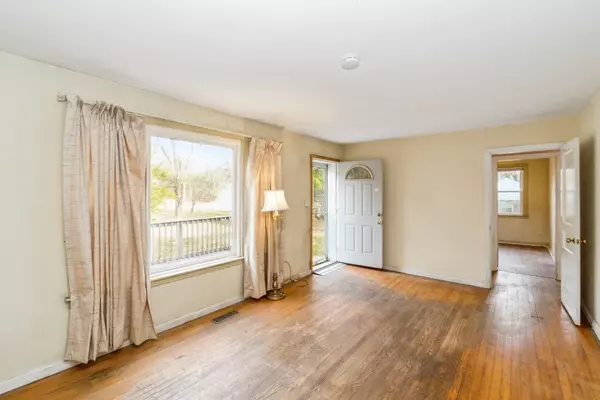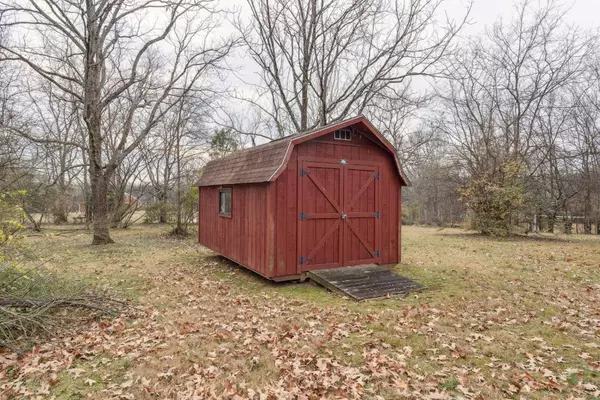$339,000
$359,000
5.6%For more information regarding the value of a property, please contact us for a free consultation.
4 Beds
2 Baths
1,766 SqFt
SOLD DATE : 06/06/2024
Key Details
Sold Price $339,000
Property Type Single Family Home
Sub Type Single Family Residence
Listing Status Sold
Purchase Type For Sale
Square Footage 1,766 sqft
Price per Sqft $191
Subdivision Madison Heights
MLS Listing ID 2605738
Sold Date 06/06/24
Bedrooms 4
Full Baths 1
Half Baths 1
HOA Y/N No
Year Built 1953
Annual Tax Amount $1,849
Lot Size 0.950 Acres
Acres 0.95
Lot Dimensions 147 X 320
Property Description
NO HOA: Great back yard for your animals & children. This property could also be a great INVESTORS SPECIAL. .95 acres, 1766 sq ft home is ready for your personal touches or build your dream home. Bring your imagination, Pinterest board & contractor. This property could also easily be divided into multi tracts. 145 ft of road frontage and only 1.5 miles off Gallatin Road. The ONE LEVEL brick home has 4 bedrooms. 1 1/2 baths, LR, Kitchen, DR & separate eating area/office. 1950's hard wood floors and the sky blue tile in bathroom is in great shape. Half bath could easily be converted into a Master Bath with large walk in closet for a nice Primary Bedroom. Washer & Dryer remain. New water heater, roof and most windows have been replaced. Newer HVAC. The estate is selling the property AS-IS, no repairs to be done by sellers. Cash or conventional loan only. Storage shed remains. Lots of potential! Call for an appointment to view this great home.
Location
State TN
County Davidson County
Rooms
Main Level Bedrooms 4
Interior
Interior Features Primary Bedroom Main Floor
Heating Central, Electric
Cooling Central Air, Electric
Flooring Finished Wood, Tile, Vinyl
Fireplace Y
Appliance Dryer, Washer
Exterior
Exterior Feature Storage
Utilities Available Electricity Available, Water Available
Waterfront false
View Y/N false
Roof Type Shingle
Private Pool false
Building
Lot Description Level
Story 1
Sewer Public Sewer
Water Public
Structure Type Brick
New Construction false
Schools
Elementary Schools Neely'S Bend Elementary
Middle Schools Neely'S Bend Middle
High Schools Hunters Lane Comp High School
Others
Senior Community false
Read Less Info
Want to know what your home might be worth? Contact us for a FREE valuation!

Our team is ready to help you sell your home for the highest possible price ASAP

© 2024 Listings courtesy of RealTrac as distributed by MLS GRID. All Rights Reserved.

"My job is to find and attract mastery-based agents to the office, protect the culture, and make sure everyone is happy! "







