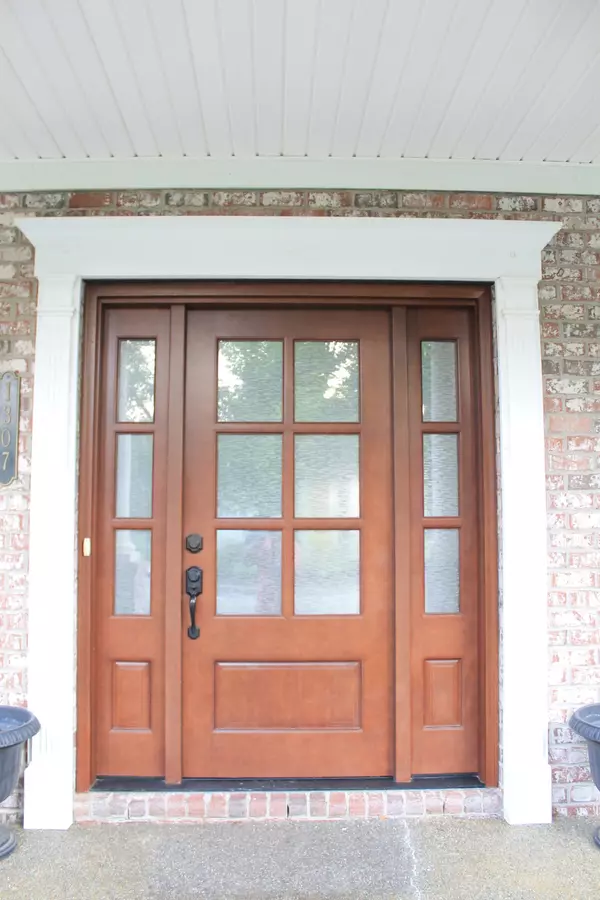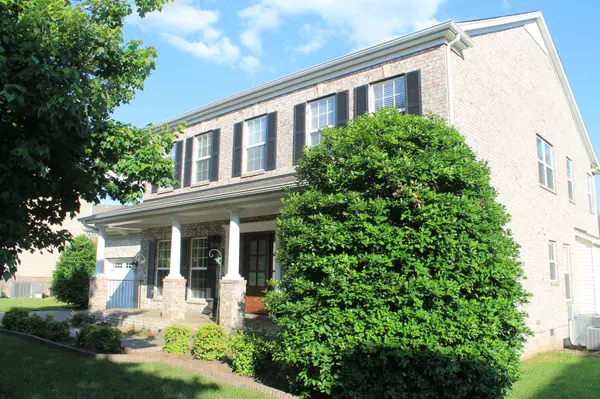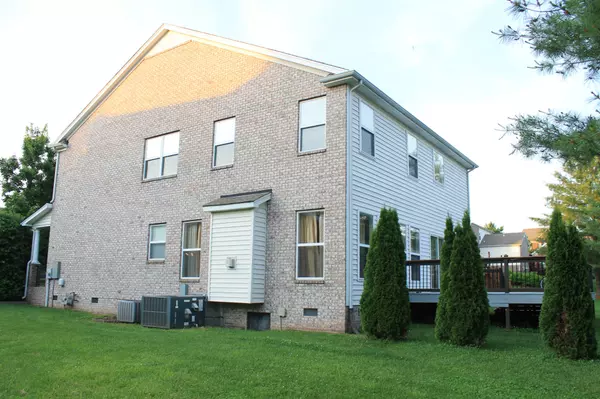$898,750
$898,750
For more information regarding the value of a property, please contact us for a free consultation.
4 Beds
3 Baths
3,312 SqFt
SOLD DATE : 08/02/2024
Key Details
Sold Price $898,750
Property Type Single Family Home
Sub Type Single Family Residence
Listing Status Sold
Purchase Type For Sale
Square Footage 3,312 sqft
Price per Sqft $271
Subdivision Mckays Mill Sec 36
MLS Listing ID 2675578
Sold Date 08/02/24
Bedrooms 4
Full Baths 2
Half Baths 1
HOA Fees $91/mo
HOA Y/N Yes
Year Built 2007
Annual Tax Amount $2,902
Lot Size 10,454 Sqft
Acres 0.24
Lot Dimensions 72 X 133
Property Description
Unbeatable location! Step into this exquisite, ready-to-move-in home nestled in the prestigious McKay's Mill neighborhood. This luxurious 4-bed, 2.5-bath SFH spans 3,312 square feet and boasts over $100K worth of high-end upgrades, blending classic architectural charm with modern elegance. Inside, experience the handscraped engineered Mohawk flooring, granite kitchen countertops, upgraded oak stairs, top-grade carpet with waterproof padding, top-of-the-line appliances, and a new HVAC system. The primary suite upstairs is a retreat, while each bedroom features spacious walk-in closets. Recently refreshed with new paint. Outdoor living is unparalleled with a grand 24 x 16 deck and a freshly sealed driveway. Perfectly positioned near upscale grocery stores and dining options, with easy access to both downtown Franklin and Nashville via I-65, McKay's Mill provides premier amenities including a resort-style pool, playgrounds, walking trails, tennis courts, clubhouse & Fitness Center.
Location
State TN
County Williamson County
Interior
Interior Features Air Filter, Ceiling Fan(s), Entry Foyer, Pantry, Walk-In Closet(s), High Speed Internet
Heating Central
Cooling Central Air
Flooring Carpet, Finished Wood, Laminate, Tile
Fireplaces Number 1
Fireplace Y
Appliance Dishwasher, Disposal, Dryer, Microwave, Refrigerator, Washer
Exterior
Exterior Feature Garage Door Opener
Garage Spaces 2.0
Utilities Available Water Available, Cable Connected
Waterfront false
View Y/N false
Roof Type Shingle
Private Pool false
Building
Lot Description Cul-De-Sac, Level
Story 2
Sewer Public Sewer
Water Public
Structure Type Brick,Vinyl Siding
New Construction false
Schools
Elementary Schools Clovercroft Elementary School
Middle Schools Fred J Page Middle School
High Schools Centennial High School
Others
HOA Fee Include Recreation Facilities
Senior Community false
Read Less Info
Want to know what your home might be worth? Contact us for a FREE valuation!

Our team is ready to help you sell your home for the highest possible price ASAP

© 2024 Listings courtesy of RealTrac as distributed by MLS GRID. All Rights Reserved.

"My job is to find and attract mastery-based agents to the office, protect the culture, and make sure everyone is happy! "







