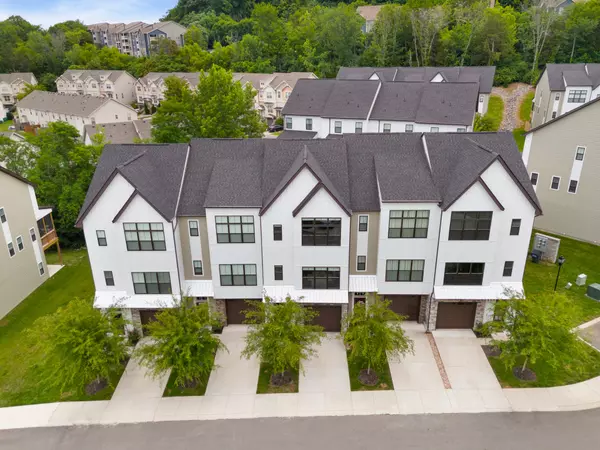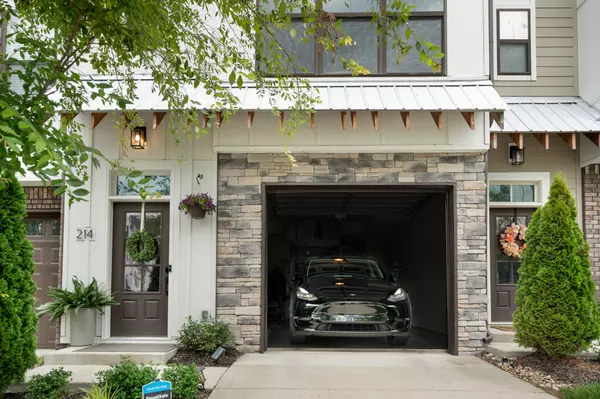$565,000
$565,000
For more information regarding the value of a property, please contact us for a free consultation.
3 Beds
4 Baths
2,092 SqFt
SOLD DATE : 08/14/2024
Key Details
Sold Price $565,000
Property Type Townhouse
Sub Type Townhouse
Listing Status Sold
Purchase Type For Sale
Square Footage 2,092 sqft
Price per Sqft $270
Subdivision The Highlands At Stoneridge
MLS Listing ID 2664100
Sold Date 08/14/24
Bedrooms 3
Full Baths 3
Half Baths 1
HOA Fees $150/mo
HOA Y/N Yes
Year Built 2021
Annual Tax Amount $342
Lot Size 871 Sqft
Acres 0.02
Property Description
Step into modern luxury in this exquisitely designed Bellevue townhome. Bathed in natural light, this residence boasts sophisticated finishes throughout, meticulously crafted to captivate both you and your guests. Upon entry, an inviting foyer welcomes you, leading to a sprawling ground-level den complete with a full bath—perfect for an extra bedroom, private theater, refined home office, or state-of-the-art gym. Step outside to the covered patio, adorned with brand new turf, offering a serene outdoor retreat. Ascend to the main floor and discover an open-concept living area featuring an expansive kitchen island, a striking dining room accent wall, and a massive glass door opening to a screened porch. The top floor presents two generous suites, each with spacious walk-in closets and luxurious baths, complemented by a convenient laundry suite. This home is EV-ready, with a Tesla charger included in the garage.
Location
State TN
County Davidson County
Rooms
Main Level Bedrooms 1
Interior
Interior Features Ceiling Fan(s), Entry Foyer, Extra Closets, High Ceilings, Pantry, Smart Appliance(s), Smart Thermostat, Storage, Walk-In Closet(s), High Speed Internet, Kitchen Island
Heating Central
Cooling Central Air
Flooring Tile, Vinyl
Fireplace N
Appliance Dishwasher, Disposal, Dryer, Microwave, Refrigerator, Washer
Exterior
Exterior Feature Smart Camera(s)/Recording, Smart Lock(s)
Garage Spaces 1.0
Utilities Available Water Available, Cable Connected
Waterfront false
View Y/N false
Private Pool false
Building
Story 3
Sewer Public Sewer
Water Public
Structure Type Fiber Cement,Stone
New Construction false
Schools
Elementary Schools Gower Elementary
Middle Schools H. G. Hill Middle
High Schools James Lawson High School
Others
HOA Fee Include Exterior Maintenance,Maintenance Grounds,Insurance,Trash
Senior Community false
Read Less Info
Want to know what your home might be worth? Contact us for a FREE valuation!

Our team is ready to help you sell your home for the highest possible price ASAP

© 2024 Listings courtesy of RealTrac as distributed by MLS GRID. All Rights Reserved.

"My job is to find and attract mastery-based agents to the office, protect the culture, and make sure everyone is happy! "







