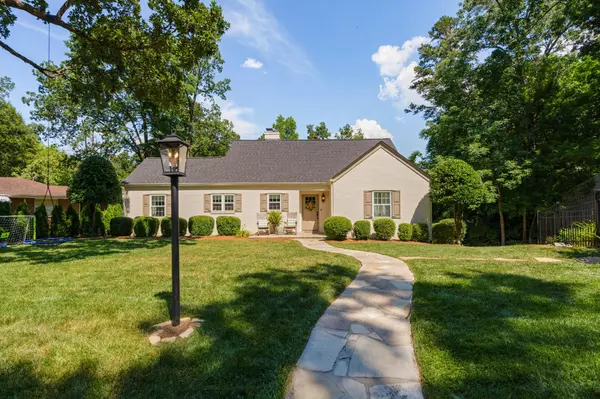$775,000
$785,000
1.3%For more information regarding the value of a property, please contact us for a free consultation.
3 Beds
3 Baths
2,397 SqFt
SOLD DATE : 09/05/2024
Key Details
Sold Price $775,000
Property Type Single Family Home
Sub Type Single Family Residence
Listing Status Sold
Purchase Type For Sale
Square Footage 2,397 sqft
Price per Sqft $323
MLS Listing ID 2700323
Sold Date 09/05/24
Bedrooms 3
Full Baths 3
HOA Y/N No
Year Built 1950
Annual Tax Amount $4,546
Lot Size 0.400 Acres
Acres 0.4
Lot Dimensions 95X195.8
Property Sub-Type Single Family Residence
Property Description
Meticulously updated, one level 3 bedroom, 3 full bath home over a daylight basement on the much sought after Dallas Heights section of North Chattanooga just minutes from schools, parks, hospitals, the shopping and restaurants of the North Shore and downtown Chattanooga. The sellers did a wonderful job retaining the charm, while upgrading the amenities, decor and more. Some recent improvements include roof, HVAC, windows and doors, interior and exterior paint, insulation, closets, laundry and garage systems by Creekside Closets, lighting, plumbing fixtures, kitchen, baths, new and refinished hardwoods, marble and granite countertops, custom cabinetry, fencing, screened in porch, grilling deck, lower-level patio, flagstone pathway and new paving. The front and back yards are both fenced, and there is off street parking in addition to the single bay garage that is currently being utilized as a workshop/workout space. The interior boasts hardwoods and tile on the main, as well as all 3 of the bedrooms, crown moldings, arched doorways and wonderful natural lighting. Your tour begins with the dedicated foyer that opens to the eat-in kitchen with marble countertops, subway tile backsplash, under-cabinet lighting, stainless appliances, custom cabinetry with pull-out drawers and built-in bench seat for your dining table. The living room has sliding glass doors to the spacious screened porch with a wonderful treehouse like setting due to the adjoining woods behind the property. The primary bedroom has a new private bath with a dual vanity, heated floor, a steam shower and a walk-in closet. There is another bedroom suite on the other side of the house with a private bath, and the 3rd bedroom shared the use of the hall guest bath. Head downstairs and you will find a large family room with a rounded gas fireplace, built in desk and a refreshment center with a sink, mini fridge, ''sonic'' ice maker and access to the back patio and yard, the garage and the laundry room.
Location
State TN
County Hamilton County
Interior
Interior Features Entry Foyer, Walk-In Closet(s), Wet Bar, Primary Bedroom Main Floor
Heating Central, Electric
Cooling Central Air, Electric
Flooring Finished Wood, Tile
Fireplaces Number 1
Fireplace Y
Appliance Refrigerator, Microwave, Ice Maker, Disposal, Dishwasher
Exterior
Exterior Feature Garage Door Opener, Irrigation System
Utilities Available Electricity Available, Water Available
View Y/N false
Roof Type Other
Private Pool false
Building
Lot Description Level, Wooded, Other
Story 1
Water Public
Structure Type Other,Brick
New Construction false
Schools
Elementary Schools Rivermont Elementary School
Middle Schools Red Bank Middle School
High Schools Red Bank High School
Others
Senior Community false
Read Less Info
Want to know what your home might be worth? Contact us for a FREE valuation!

Our team is ready to help you sell your home for the highest possible price ASAP

© 2025 Listings courtesy of RealTrac as distributed by MLS GRID. All Rights Reserved.
"My job is to find and attract mastery-based agents to the office, protect the culture, and make sure everyone is happy! "







