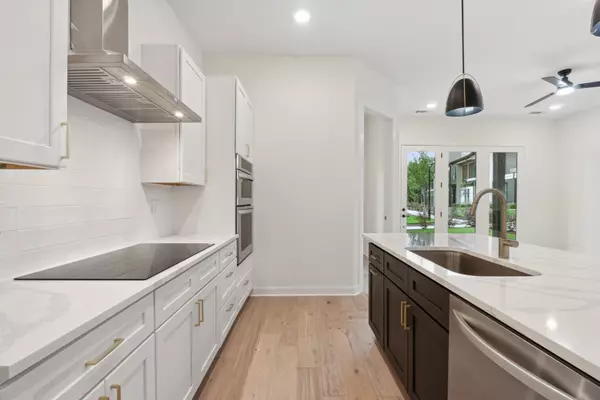$559,000
$559,000
For more information regarding the value of a property, please contact us for a free consultation.
3 Beds
3 Baths
1,824 SqFt
SOLD DATE : 09/04/2024
Key Details
Sold Price $559,000
Property Type Single Family Home
Sub Type Horizontal Property Regime - Detached
Listing Status Sold
Purchase Type For Sale
Square Footage 1,824 sqft
Price per Sqft $306
Subdivision Cato Cottages
MLS Listing ID 2684649
Sold Date 09/04/24
Bedrooms 3
Full Baths 2
Half Baths 1
HOA Fees $149/mo
HOA Y/N Yes
Year Built 2023
Annual Tax Amount $818
Lot Size 1,306 Sqft
Acres 0.03
Property Description
Just minutes from downtown, this community offers 30 homes in the vibrant Bordeaux neighborhood. Step into the Iris floor-plan, featuring vaulted ceilings in the primary suite, a screened in deck off of the owner suite, and a dedicated office space. Enjoy gatherings in the open floorplan adorned with high-end finishes. Cato Cottages is a community. Explore walking trails and let your furry friends roam in the dog park. Experience the warmth of a family-oriented neighborhood where neighbors become friends. Choose from 4 different floor-plans. Each floor-plan is thoughtfully designed and offers a unique blend of modern amenities, spacious layouts, and finishes options to suit every homeowner’s lifestyle and preferences. Phase 1 includes: Community grill, Dog park, Private yards on some lots, Community network of walking trails, Fenced community, Rear loaded garages. Phase 2 includes: Swimming pool, Pickle ball court, Kids playground.
Location
State TN
County Davidson County
Interior
Interior Features Ceiling Fan(s), High Ceilings, Pantry, Storage, Walk-In Closet(s)
Heating Central, Electric
Cooling Central Air, Electric
Flooring Carpet, Concrete, Finished Wood
Fireplace N
Appliance Dishwasher, Disposal, Microwave, Refrigerator
Exterior
Exterior Feature Garage Door Opener
Garage Spaces 2.0
Utilities Available Electricity Available, Water Available
Waterfront false
View Y/N false
Roof Type Shingle
Private Pool false
Building
Lot Description Corner Lot, Level
Story 2
Sewer Public Sewer
Water Public
Structure Type Hardboard Siding,Brick
New Construction true
Schools
Elementary Schools Cumberland Elementary
Middle Schools Haynes Middle
High Schools Whites Creek High
Others
HOA Fee Include Exterior Maintenance,Maintenance Grounds
Senior Community false
Read Less Info
Want to know what your home might be worth? Contact us for a FREE valuation!

Our team is ready to help you sell your home for the highest possible price ASAP

© 2024 Listings courtesy of RealTrac as distributed by MLS GRID. All Rights Reserved.

"My job is to find and attract mastery-based agents to the office, protect the culture, and make sure everyone is happy! "







