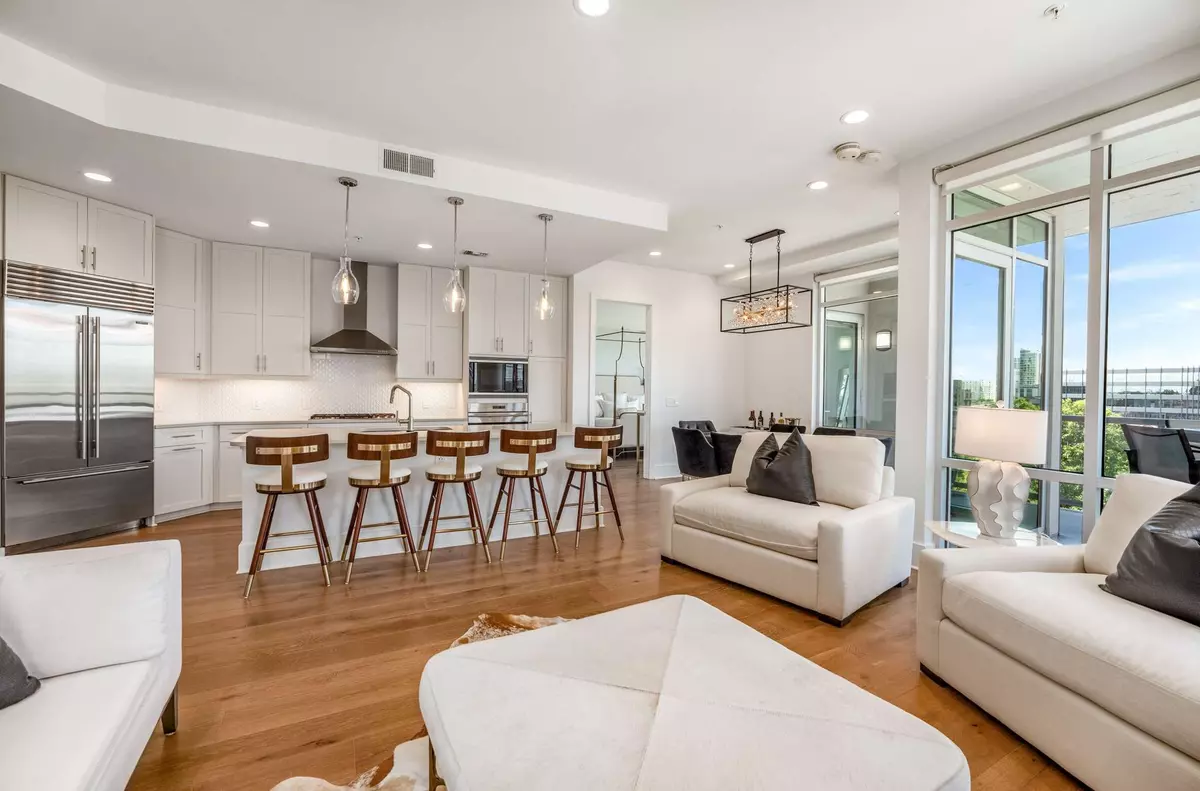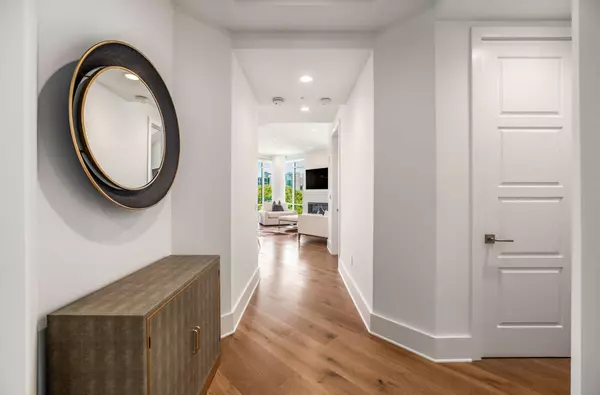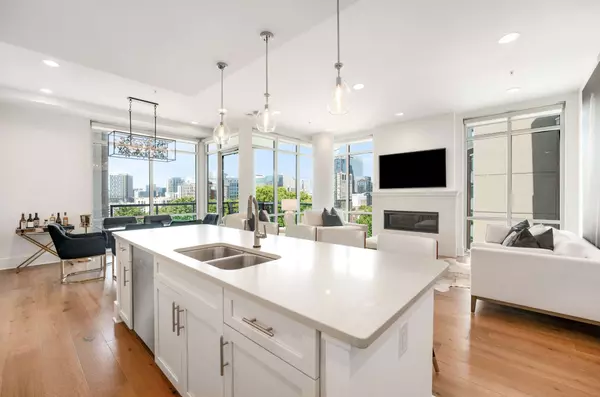$1,050,000
$1,100,000
4.5%For more information regarding the value of a property, please contact us for a free consultation.
3 Beds
3 Baths
1,764 SqFt
SOLD DATE : 09/20/2024
Key Details
Sold Price $1,050,000
Property Type Single Family Home
Sub Type High Rise
Listing Status Sold
Purchase Type For Sale
Square Footage 1,764 sqft
Price per Sqft $595
Subdivision City Lights
MLS Listing ID 2683575
Sold Date 09/20/24
Bedrooms 3
Full Baths 2
Half Baths 1
HOA Fees $1,027/mo
HOA Y/N Yes
Year Built 2019
Annual Tax Amount $7,726
Lot Size 2,178 Sqft
Acres 0.05
Property Description
Big Look. Big Space. Turnkey (optional) living in a corner unit with floor to ceiling windows and a large covered balcony. Walking distance to everything downtown Nashville. Enjoy concerts, sporting events, festivals, Broadway, Riverfront Park, restaurants and iconic Nashville history all while living only 9 minutes from the airport. Ideal location with city views and no shortage of entertainment near by, City Lights offers a concierge, 24 hour security, controlled building access, a Guest Suite, pool, gym, dog park, gated and secured parking, business center, 2 amenity decks, owner's lounge, gas grills, outdoor tvs and on site storage. This unit has 2 premiere parking spaces that convey. All furnishings and decor are optional for additional fee.
Location
State TN
County Davidson County
Rooms
Main Level Bedrooms 3
Interior
Interior Features Ceiling Fan(s), Entry Foyer, Extra Closets, High Ceilings, Storage, Walk-In Closet(s)
Heating Central
Cooling Central Air
Flooring Finished Wood, Tile
Fireplaces Number 1
Fireplace Y
Appliance Dishwasher, Disposal, Dryer, Microwave, Refrigerator, Washer
Exterior
Exterior Feature Balcony
Garage Spaces 2.0
Utilities Available Water Available
Waterfront false
View Y/N true
View City
Private Pool false
Building
Story 1
Sewer Public Sewer
Water Public
Structure Type Brick,Stucco
New Construction false
Schools
Elementary Schools Jones Paideia Magnet
Middle Schools John Early Paideia Magnet
High Schools Pearl Cohn Magnet High School
Others
HOA Fee Include Exterior Maintenance,Maintenance Grounds,Recreation Facilities,Trash
Senior Community false
Read Less Info
Want to know what your home might be worth? Contact us for a FREE valuation!

Our team is ready to help you sell your home for the highest possible price ASAP

© 2024 Listings courtesy of RealTrac as distributed by MLS GRID. All Rights Reserved.

"My job is to find and attract mastery-based agents to the office, protect the culture, and make sure everyone is happy! "







