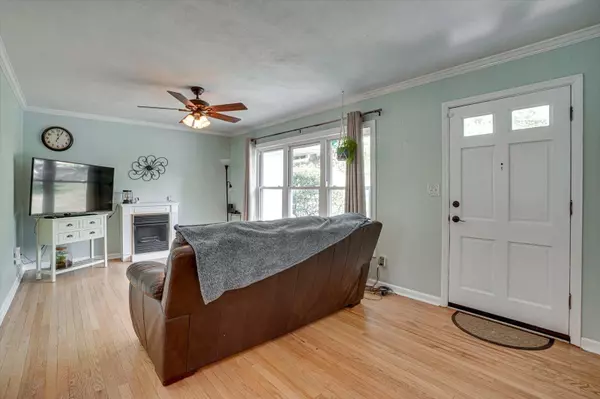$315,000
$315,000
For more information regarding the value of a property, please contact us for a free consultation.
3 Beds
2 Baths
1,476 SqFt
SOLD DATE : 09/20/2024
Key Details
Sold Price $315,000
Property Type Single Family Home
Sub Type Single Family Residence
Listing Status Sold
Purchase Type For Sale
Square Footage 1,476 sqft
Price per Sqft $213
Subdivision Daytona Hills
MLS Listing ID 2710441
Sold Date 09/20/24
Bedrooms 3
Full Baths 1
Half Baths 1
HOA Y/N No
Year Built 1961
Annual Tax Amount $2,015
Lot Size 0.270 Acres
Acres 0.27
Lot Dimensions 73ft x 140ft x 91ft x 142ft
Property Sub-Type Single Family Residence
Property Description
Motivated Seller! Bring all offers. Welcome home to 4606 Crestview Dr! Seller is offering a HOME WARRANTY! This beautiful house has recently been updated and is ready for you to make your new home. A list of the updates the homeowner has made includes replacing the old plumbing with new PVC and copper pipes, updating the electrical and installing a new breaker box 2 years ago, adding attic insulation, replacing the large windows in the living room, installing custom screen openings on the back deck, installing new gutters, and painting the exterior of the home. The bathrooms have tile floors and new vanities. The kitchen floor is tile, and the remainder of the house is beautiful hardwood except for the den that boasts new, waterproof LVP. These are just a few of the many updates that have been done to this wonderful home. The front porch and patio are perfect for enjoying your morning coffee and the back deck gives an escape from the evening sun. The mature trees in the back yard are a sight to see in the fall, and when the leaves are gone you have a view of the Tennessee River and Chickamauga Dam. The den has a door that opens to a fenced in dog run on the side of the house, separating this area from the rest of the fenced in back yard. There is plenty of parking for you and your guests with an upper driveway that can park 4 vehicles and a lower driveway that can hold an additional 5 vehicles. The lower driveway allows access to the carport in the back and easy access to the unfinished basement that is currently used as a workshop. This home is a MUST SEE and has so much to offer it cannot all be listed. You will not want to miss out on your opportunity to own this amazing house!
Location
State TN
County Hamilton County
Interior
Interior Features Open Floorplan, Primary Bedroom Main Floor, High Speed Internet
Heating Central, Natural Gas
Cooling Central Air, Electric
Flooring Finished Wood, Tile, Other
Fireplace N
Appliance Disposal, Dishwasher
Exterior
Utilities Available Electricity Available, Water Available
View Y/N false
Roof Type Asphalt
Private Pool false
Building
Lot Description Corner Lot, Other
Story 1
Water Public
Structure Type Other
New Construction false
Schools
Elementary Schools Alpine Crest Elementary School
Middle Schools Red Bank Middle School
High Schools Red Bank High School
Others
Senior Community false
Read Less Info
Want to know what your home might be worth? Contact us for a FREE valuation!

Our team is ready to help you sell your home for the highest possible price ASAP

© 2025 Listings courtesy of RealTrac as distributed by MLS GRID. All Rights Reserved.
"My job is to find and attract mastery-based agents to the office, protect the culture, and make sure everyone is happy! "







