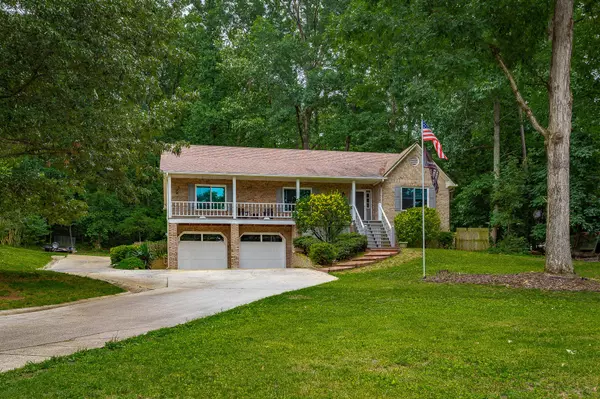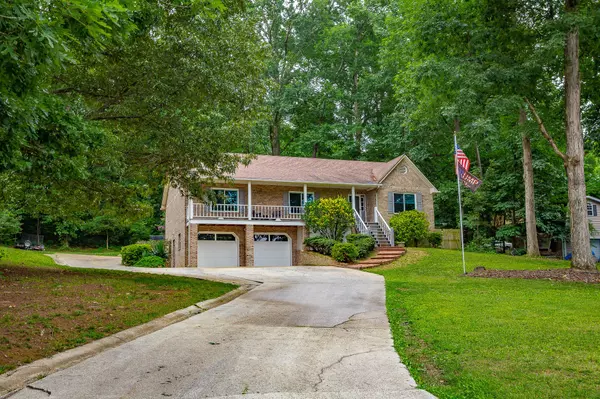$390,000
$400,000
2.5%For more information regarding the value of a property, please contact us for a free consultation.
3 Beds
2 Baths
2,176 SqFt
SOLD DATE : 07/19/2023
Key Details
Sold Price $390,000
Property Type Single Family Home
Sub Type Single Family Residence
Listing Status Sold
Purchase Type For Sale
Square Footage 2,176 sqft
Price per Sqft $179
Subdivision Foxfire
MLS Listing ID 2713896
Sold Date 07/19/23
Bedrooms 3
Full Baths 2
HOA Y/N No
Year Built 1992
Annual Tax Amount $1,028
Lot Size 0.510 Acres
Acres 0.51
Lot Dimensions .67
Property Description
Welcome to your all brick rancher located in the in the desirable neighborhood of Foxfire. This home is located on a large private lot allowing great views and sights of natures creation. Walk through the front door into your living room where you can relax in front of your gas fireplace. Continue forward into your updated kitchen, combined with dining. This kitchen offers quarts countertops, double ovens, updated cabinets, appliances, and added coffee bar or pantry for all of your kitchen desires. Master on main level with updated bathroom, double vanities, quarts counter, and separate tile shower. This home offers two additional bedrooms and bathroom all located on main level. Downstairs you will find a partially finished basement which gives plenty of space for a movie room or man cave. Large garage allows for plenty of storage. Head out your back door on to your back porch where you can hear the sounds of a water stream from your small fish pond in backyard.
Location
State TN
County Bradley County
Interior
Interior Features Open Floorplan, Primary Bedroom Main Floor
Heating Central
Cooling Central Air, Electric
Flooring Tile, Vinyl
Fireplaces Number 1
Fireplace Y
Appliance Washer, Refrigerator, Dryer, Disposal, Dishwasher
Exterior
Exterior Feature Garage Door Opener
Garage Spaces 2.0
Utilities Available Electricity Available, Water Available
Waterfront false
View Y/N false
Roof Type Asphalt
Private Pool false
Building
Lot Description Other
Story 1
Sewer Septic Tank
Water Public
Structure Type Other,Brick
New Construction false
Schools
Elementary Schools Park View Elementary School
Middle Schools Lake Forest Middle School
High Schools Bradley Central High School
Others
Senior Community false
Read Less Info
Want to know what your home might be worth? Contact us for a FREE valuation!

Our team is ready to help you sell your home for the highest possible price ASAP

© 2024 Listings courtesy of RealTrac as distributed by MLS GRID. All Rights Reserved.

"My job is to find and attract mastery-based agents to the office, protect the culture, and make sure everyone is happy! "







