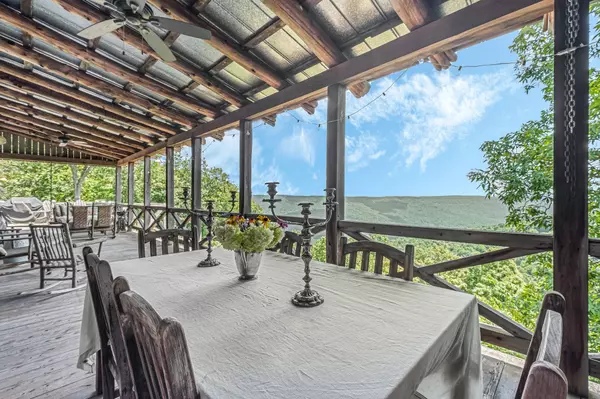$699,000
$699,000
For more information regarding the value of a property, please contact us for a free consultation.
3 Beds
5 Baths
2,562 SqFt
SOLD DATE : 09/30/2024
Key Details
Sold Price $699,000
Property Type Single Family Home
Sub Type Single Family Residence
Listing Status Sold
Purchase Type For Sale
Square Footage 2,562 sqft
Price per Sqft $272
Subdivision Beersheba
MLS Listing ID 2689462
Sold Date 09/30/24
Bedrooms 3
Full Baths 4
Half Baths 1
HOA Y/N No
Year Built 1999
Annual Tax Amount $1,618
Lot Size 0.390 Acres
Acres 0.39
Lot Dimensions 64X211.35
Property Sub-Type Single Family Residence
Property Description
Vale View is a rare opportunity to own a year round retreat in idyllic Beersheba Springs,located between Chattanooga and Nashville with a breathtaking protected bluff view of Savage Gulf. Custom built of hand hewn logs featuring soaring ceilings, two stacked stone fireplaces, four full baths, double porches, a hot tub, and so much more, you will simply never want to leave. Historic Beersheba Springs is 30 minutes from Sewanee and McMinnville and has a growing community of year round residents as well as summer residents who have visited for generations. On the edge of Savage Gulf and thousands of acres of park, opportunities for hiking and outdoor pursuits are endless. Stargazing and rocking on the porch are the best of pastimes in Beersheba. This home offers great storage, washer/dryer hook ups on both levels, and a quality of construction rarely seen. Primary suite is a dream with fireplace. Two spacious additional bedroom suites each with their own bath.
Location
State TN
County Grundy County
Rooms
Main Level Bedrooms 1
Interior
Interior Features Ceiling Fan(s), High Ceilings, Hot Tub, Open Floorplan, Pantry, Redecorated, Primary Bedroom Main Floor
Heating Central, Electric
Cooling Central Air, Electric
Flooring Carpet, Finished Wood, Tile
Fireplaces Number 2
Fireplace Y
Appliance Dishwasher, Dryer, Refrigerator, Washer
Exterior
Utilities Available Electricity Available, Water Available
View Y/N false
Roof Type Metal
Private Pool false
Building
Lot Description Views
Story 2
Sewer Septic Tank
Water Public
Structure Type Log
New Construction false
Schools
Elementary Schools North Elementary
Middle Schools North Elementary
High Schools Grundy Co High School
Others
Senior Community false
Read Less Info
Want to know what your home might be worth? Contact us for a FREE valuation!

Our team is ready to help you sell your home for the highest possible price ASAP

© 2025 Listings courtesy of RealTrac as distributed by MLS GRID. All Rights Reserved.
"My job is to find and attract mastery-based agents to the office, protect the culture, and make sure everyone is happy! "







