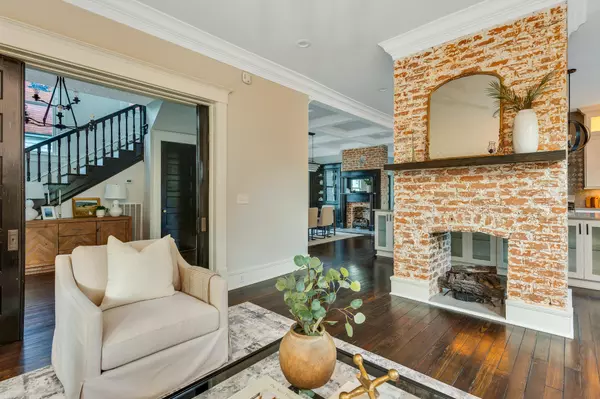$677,400
$678,400
0.1%For more information regarding the value of a property, please contact us for a free consultation.
3 Beds
3 Baths
2,428 SqFt
SOLD DATE : 09/30/2024
Key Details
Sold Price $677,400
Property Type Single Family Home
Sub Type Single Family Residence
Listing Status Sold
Purchase Type For Sale
Square Footage 2,428 sqft
Price per Sqft $278
MLS Listing ID 2751795
Sold Date 09/30/24
Bedrooms 3
Full Baths 3
HOA Y/N No
Year Built 1896
Annual Tax Amount $4,781
Lot Size 7,840 Sqft
Acres 0.18
Lot Dimensions 50X120
Property Sub-Type Single Family Residence
Property Description
Welcome to St. Elmo - Chattanooga's Premier Historic District! Discover a rare gem with this impeccably restored 1896 American Foursquare home, seamlessly blending historic charm with contemporary updates. Nestled in the heart of St. Elmo's Historic District, this property offers a unique opportunity to own a piece of local history while enjoying modern comforts. Comprehensive Updates: Updated electrical, plumbing, HVAC, and insulation systems ensure peace of mind and energy efficiency. All-wood double-pane, double-sash windows with Levolor top-down bottom-up cordless cellular shades provide both style and function. Historic Charm: Admire the original glass front entry door with transom and sidelights, refinished Heart Pine flooring, solid five-panel doors with original hardware, and two elegant pocket doors. Classic touches include solid wood stair railings, extensive crown moulding, and two exposed gas brick fireplaces. Modern Comforts: Spacious 2,428 sq ft layout featuring 3 bedrooms, 3 bathrooms, an office space/mudroom, and a unique sleeping porch off the master bathroom. A rare detached two-car garage adds convenience and storage. Outdoor Living: Enjoy two screened-in areas: a welcoming front porch and a large back deck, ideal for entertaining and outdoor relaxation. Elegant Design: Functional open floor plan with specialty ceilings in the dining room and foyer. The kitchen is a chef's dream, featuring white shaker cabinets, a 10ft island with glass doors, quartz countertops, a double gas range, and stainless steel appliances. Timeless Bathrooms: Beautifully tiled bathrooms and laundry room combine elegance with modern functionality. Prime Location: Steps away from the Neighborhood Greenway path and just a block from the neighborhood park. Close to hiking trails at Glenn Falls, Lookout Mountain attractions, and downtown Chattanooga.
Location
State TN
County Hamilton County
Interior
Interior Features High Ceilings
Heating Central, Electric
Cooling Central Air, Electric
Flooring Finished Wood, Tile
Fireplace N
Appliance Dishwasher
Exterior
Garage Spaces 2.0
Utilities Available Electricity Available, Water Available
View Y/N false
Roof Type Asphalt
Private Pool false
Building
Lot Description Level
Story 2
Sewer Public Sewer
Water Public
Structure Type Other
New Construction false
Schools
Elementary Schools Calvin Donaldson Elementary
Middle Schools Lookout Valley Middle / High School
High Schools Lookout Valley Middle / High School
Others
Senior Community false
Read Less Info
Want to know what your home might be worth? Contact us for a FREE valuation!

Our team is ready to help you sell your home for the highest possible price ASAP

© 2025 Listings courtesy of RealTrac as distributed by MLS GRID. All Rights Reserved.
"My job is to find and attract mastery-based agents to the office, protect the culture, and make sure everyone is happy! "







