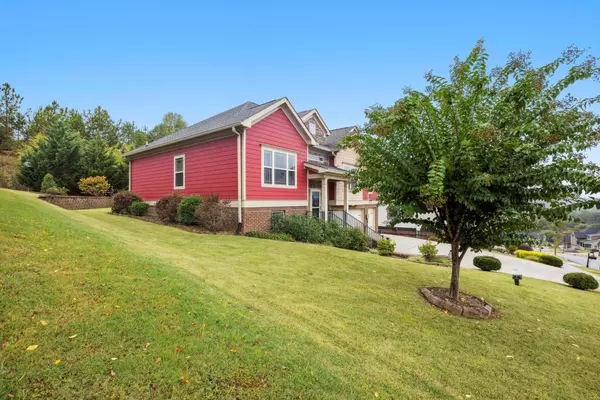$480,000
$480,000
For more information regarding the value of a property, please contact us for a free consultation.
3 Beds
3 Baths
2,700 SqFt
SOLD DATE : 11/01/2024
Key Details
Sold Price $480,000
Property Type Single Family Home
Listing Status Sold
Purchase Type For Sale
Square Footage 2,700 sqft
Price per Sqft $177
Subdivision The Vineyards
MLS Listing ID 2709229
Sold Date 11/01/24
Bedrooms 3
Full Baths 3
HOA Fees $41/ann
HOA Y/N Yes
Year Built 2014
Annual Tax Amount $2,708
Lot Size 10,018 Sqft
Acres 0.23
Lot Dimensions 79X127
Property Description
Beautiful Mountain Views and a Game Room with a 9FT OLHAUSEN Professional Pool Table and Infrared Sauna! If you're looking for a Gorgeous Home that has Beautiful Mountain Views, this is the one for you! As you enter there's a Large Foyer with a Sloped Tray Ceiling and Solid Hardwood Flooring, leading into the Great Room with a Built-in Bookcase, Phenomenal Oversized Ceiling Fan, Coffered Ceiling and Remote Gas Logs. Off the Great Room is a Relaxing Sun Room with Large Windows and lots of Natural Light or lower those Custom Shades to take a peaceful nap. This Open Floor Plan, has a Granite Kitchen with Under Counter Lighting, Raised Bar Granite Island with Pendant Lights, Walk-in Pantry, Breakfast Nook, extra space for another Table or Office Area on the Main Level and Great Size Laundry Room with Cabinets. The Master En-Suite is very spacious with His & Hers Walk-in Closets, Tiled Shower that has extra space in the back. (Don't forget to step into the shower to check out that extra space). Downstairs is already set up for your Game Room with a 9FT OLHAUSEN Professional Pool Table, Extra Table and Chairs for relaxing in between shots and your very own Sauna, all of this is Conveyed with this home. The walls are Wooden Tongue & Groove. There's also an Office downstairs already set up with a Super Nice Wooden Desk, Leather Chair, Credenza, and Bookcase that will also be conveyed with this home. Lastly, but certainly not lest is the 3 Car Garage and Large Workshop. Don't miss this one!! Schedule your showing today!! Other items to mention are: Craftsman Trim throughout this Home, 2 Storm Doors, Remote Control Automatic Awning on back deck, Wooden Swing on Back Deck to Convey, Ring Doorbell and 2 Ring Cameras Convey,
Location
State GA
County Catoosa County
Interior
Interior Features Bookcases, Built-in Features, Ceiling Fan(s), Entry Foyer, High Ceilings, Open Floorplan, Storage, Walk-In Closet(s), Primary Bedroom Main Floor
Heating Central, Electric, ENERGY STAR Qualified Equipment
Cooling Central Air, Electric
Flooring Carpet, Finished Wood, Tile
Fireplaces Number 1
Fireplace Y
Appliance Refrigerator, Microwave, Disposal, Dishwasher
Exterior
Exterior Feature Garage Door Opener, Irrigation System
Garage Spaces 3.0
Utilities Available Electricity Available, Water Available
Waterfront false
View Y/N true
View Mountain(s)
Roof Type Other
Private Pool false
Building
Lot Description Cleared, Other
Story 2
Sewer Public Sewer
Water Public
Structure Type Fiber Cement,Stone,Brick
New Construction false
Schools
Elementary Schools Graysville Elementary School
Middle Schools Ringgold Middle School
High Schools Ringgold High School
Others
Senior Community false
Read Less Info
Want to know what your home might be worth? Contact us for a FREE valuation!

Our team is ready to help you sell your home for the highest possible price ASAP

© 2024 Listings courtesy of RealTrac as distributed by MLS GRID. All Rights Reserved.

"My job is to find and attract mastery-based agents to the office, protect the culture, and make sure everyone is happy! "







