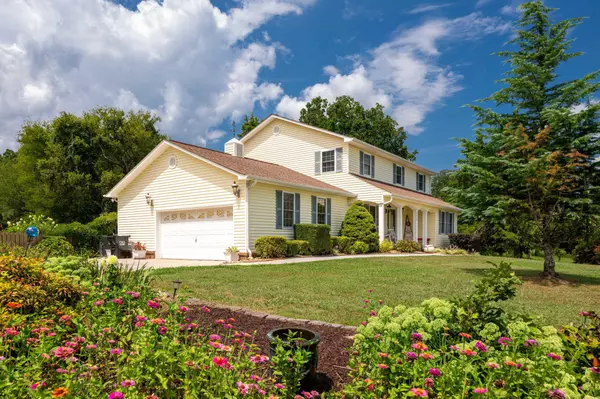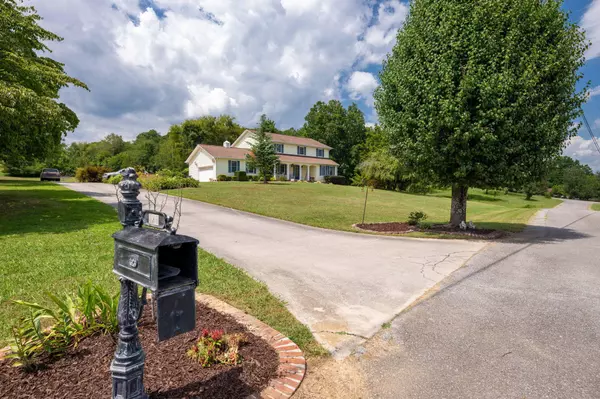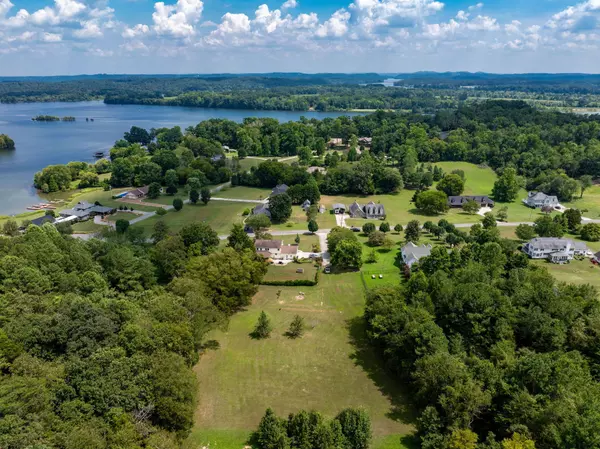$550,000
$565,000
2.7%For more information regarding the value of a property, please contact us for a free consultation.
5 Beds
4 Baths
3,450 SqFt
SOLD DATE : 11/25/2024
Key Details
Sold Price $550,000
Property Type Single Family Home
Listing Status Sold
Purchase Type For Sale
Square Footage 3,450 sqft
Price per Sqft $159
Subdivision Twin Rivers Ests
MLS Listing ID 2763787
Sold Date 11/25/24
Bedrooms 5
Full Baths 3
Half Baths 1
HOA Y/N No
Year Built 1987
Annual Tax Amount $1,659
Lot Size 2.420 Acres
Acres 2.42
Lot Dimensions 241 x 460 x 256 x 213
Property Description
HUGE Price Adjustment! Homes in Twin Rivers Estates don't come on the market often. This lovely home is situated on 2.4 acres with community lake access, and could be the right fit for your family! Not only are there four(4) bedrooms in the main home, the basement has a great Mother-in-Law/Teen suite with a living area, kitchen, bedroom, bath with walk in shower along with a patio for outdoor living. (The bedroom in the basement Mother-in-Law suite does not have windows and may not meet appraisal standards). You will feel right at home from the time you step onto the farmhouse style front porch; and that's just the beginning. From the front door you find the dining room on the left and a wonderful large multi-purpose room on the right - could be an office, a den or a library - main level freshly painted! The kitchen features granite countertops, stainless appliances, plenty of counter and cabinet space, a pantry and an island for the cook. Just off the kitchen and breakfast area is the family room which features a fireplace with gas logs. The covered back porch is oversized and provides a wonderful spot to relax and unwind. Upstairs you find four (4) nice-sized bedrooms and two baths. Situated on a picturesque knoll, the home offers views of rolling hills, the lake and the beautiful Tennessee countryside. The fenced backyard is perfect for whatever your needs include. It's just a short walk or quick ride to the community lake access area where you can launch your boat, jet ski, kayak or paddleboard. County only taxes and no HOA dues! Buyer to verify all information they deem important including square footage and school zones.
Location
State TN
County Rhea County
Interior
Interior Features In-Law Floorplan, Walk-In Closet(s)
Heating Natural Gas
Cooling Central Air, Electric
Flooring Carpet, Finished Wood, Tile, Vinyl
Fireplaces Number 1
Fireplace Y
Appliance Refrigerator, Disposal, Dishwasher
Exterior
Exterior Feature Garage Door Opener
Garage Spaces 2.0
Utilities Available Electricity Available, Natural Gas Available, Water Available
View Y/N false
Roof Type Asphalt
Private Pool false
Building
Lot Description Level
Story 3
Sewer Septic Tank
Water Public
Structure Type Vinyl Siding
New Construction false
Schools
Elementary Schools Rhea Central Elementary
Middle Schools Rhea Middle School
High Schools Rhea County High School
Others
Senior Community false
Read Less Info
Want to know what your home might be worth? Contact us for a FREE valuation!

Our team is ready to help you sell your home for the highest possible price ASAP

© 2025 Listings courtesy of RealTrac as distributed by MLS GRID. All Rights Reserved.
"My job is to find and attract mastery-based agents to the office, protect the culture, and make sure everyone is happy! "







