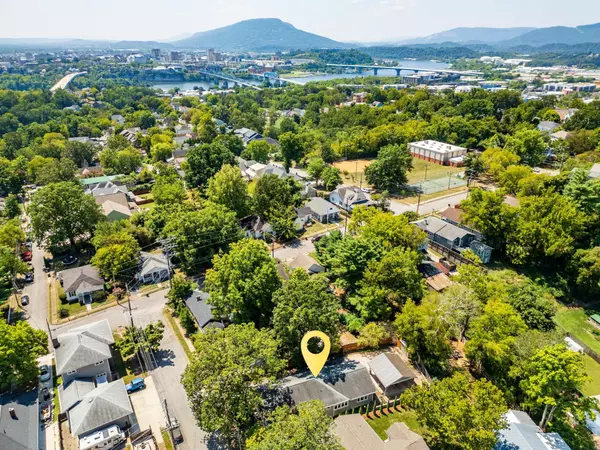$615,000
$650,000
5.4%For more information regarding the value of a property, please contact us for a free consultation.
3 Beds
2 Baths
1,980 SqFt
SOLD DATE : 12/03/2024
Key Details
Sold Price $615,000
Property Type Single Family Home
Sub Type Single Family Residence
Listing Status Sold
Purchase Type For Sale
Square Footage 1,980 sqft
Price per Sqft $310
MLS Listing ID 2765723
Sold Date 12/03/24
Bedrooms 3
Full Baths 2
HOA Y/N No
Year Built 1903
Annual Tax Amount $4,616
Lot Size 8,712 Sqft
Acres 0.2
Lot Dimensions 56X180M
Property Sub-Type Single Family Residence
Property Description
This thoughtfully updated 3 bedroom, 2 bathroom home with turn of the century charm offers a prime North Chattanooga location with Normal Park school zoning, covered off-street parking, and 1,980 square feet of one level living. The 0.2 acre, mostly hardscaped lot is perfect for those seeking a low maintenance, conveniently located single family home. Walkable to the North Shore and with a community center and park right around the corner, it doesn't get much better. Pull up the driveway and park underneath the beautifully constructed parking pavilion complete with lighting and a sound system perfect for outdoor entertaining just steps away from the back door. The front of the home boasts a spacious covered porch and beautiful original heart pine hardwoods, windows, paneled doors with intact hardware, and handsome floor and ceiling moldings. Two guest bedrooms share use of a full bathroom with a charming clawfoot tub/shower. Pass through the spacious living room into a kitchen with granite countertops and ample cabinetry space. This opens to the dining area making it perfect for those who love to cook and entertain at the same time. To the left of the dining room is the laundry closet and a storage closet. The office and master suite are situated at the back of the house and provide a nice separation if needed from the rest of the living spaces. The office boasts an additional coat closet, and custom shelving, drawers, and desk with plenty of space for an informal living or TV room. The master bedroom easily accommodates a king size bedroom and accompanying furniture and makes the most of space with built-in shelving at the door and an additional closet for seasonal clothing or luggage. A pass-through walk-in closet leads into the spacious en suite bathroom featuring a large built-in storage cabinet and double sink vanity.
Location
State TN
County Hamilton County
Rooms
Main Level Bedrooms 3
Interior
Interior Features High Ceilings, Open Floorplan, Walk-In Closet(s), Primary Bedroom Main Floor
Heating Central, Natural Gas
Cooling Central Air, Electric
Flooring Finished Wood, Tile
Fireplaces Number 1
Fireplace Y
Appliance Refrigerator, Microwave, Disposal, Dishwasher
Exterior
Utilities Available Electricity Available, Water Available
View Y/N false
Roof Type Asphalt
Private Pool false
Building
Lot Description Level
Story 1
Water Public
Structure Type Vinyl Siding
New Construction false
Schools
Elementary Schools Normal Park Museum Magnet School
Middle Schools Normal Park Museum Magnet School
High Schools Red Bank High School
Others
Senior Community false
Read Less Info
Want to know what your home might be worth? Contact us for a FREE valuation!

Our team is ready to help you sell your home for the highest possible price ASAP

© 2025 Listings courtesy of RealTrac as distributed by MLS GRID. All Rights Reserved.
"My job is to find and attract mastery-based agents to the office, protect the culture, and make sure everyone is happy! "







