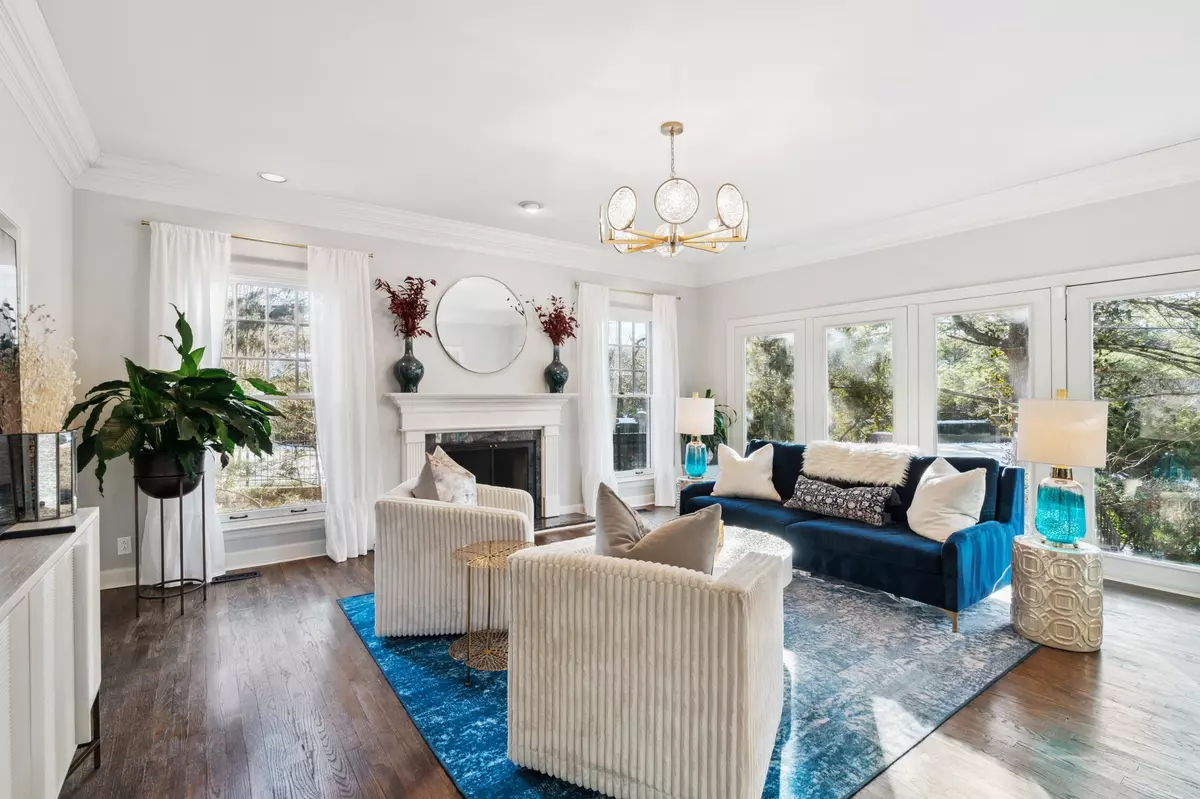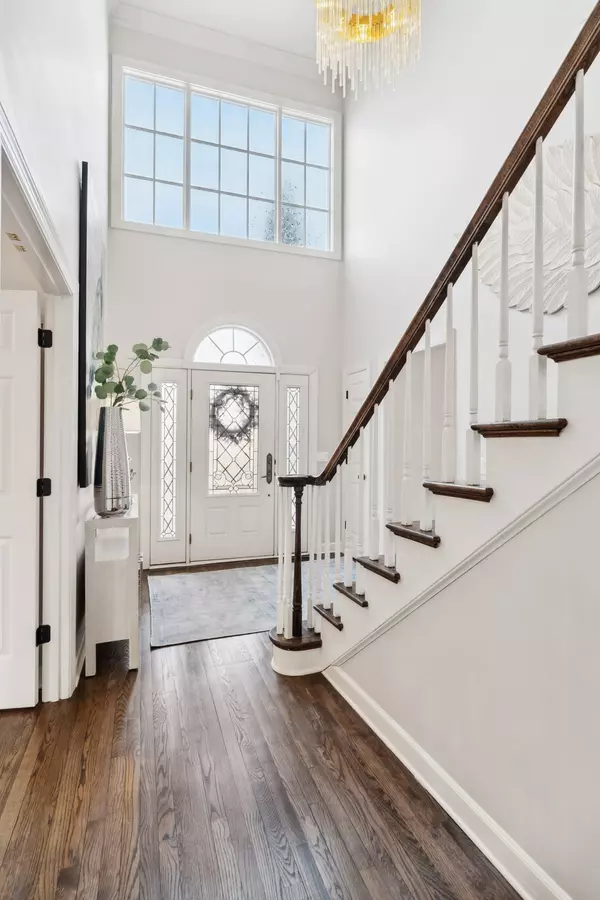$970,000
$999,000
2.9%For more information regarding the value of a property, please contact us for a free consultation.
4 Beds
4 Baths
3,647 SqFt
SOLD DATE : 12/04/2024
Key Details
Sold Price $970,000
Property Type Single Family Home
Sub Type Single Family Residence
Listing Status Sold
Purchase Type For Sale
Square Footage 3,647 sqft
Price per Sqft $265
Subdivision Charleston Place
MLS Listing ID 2665722
Sold Date 12/04/24
Bedrooms 4
Full Baths 3
Half Baths 1
HOA Fees $278/mo
HOA Y/N Yes
Year Built 1984
Annual Tax Amount $5,385
Lot Size 2,178 Sqft
Acres 0.05
Property Sub-Type Single Family Residence
Property Description
Price Improvement! Part of the highly desired Charleston Place subdivision, this beautifully renovated and spacious brick home sits in the heart of Green Hills featuring 4 bedrooms, 3.5 baths, and is zoned for the coveted Julia Green school district. The interior includes finished hardwood floors throughout the main level, formal living and dining area, study room, an updated kitchen, wet bar, and a massive separate flex area. The home's exterior is highlighted by its gorgeous landscaping, and an outdoor back-living space perfect for relaxing or entertaining guests. The two-car garage includes a separate studio space, perfect for a workshop, hobby room or storage with a separate entrance to the private backyard. This home also includes upgraded features such as a tankless hot water heater and irrigation system. This home is centrally located to Green Hills Mall, Belle Meade, Brentwood, I-65 and much more!
Location
State TN
County Davidson County
Interior
Interior Features Ceiling Fan(s), Entry Foyer, High Ceilings, In-Law Floorplan, Storage, Walk-In Closet(s), Wet Bar, High Speed Internet
Heating Central, Natural Gas
Cooling Central Air
Flooring Carpet, Finished Wood, Tile
Fireplaces Number 1
Fireplace Y
Appliance Dishwasher, Disposal, Dryer, Microwave, Refrigerator, Washer
Exterior
Exterior Feature Garage Door Opener, Irrigation System, Storage
Garage Spaces 2.0
Utilities Available Water Available, Cable Connected
View Y/N false
Roof Type Asphalt
Private Pool false
Building
Lot Description Level
Story 2
Sewer Public Sewer
Water Public
Structure Type Brick
New Construction false
Schools
Elementary Schools Julia Green Elementary
Middle Schools John Trotwood Moore Middle
High Schools Hillsboro Comp High School
Others
HOA Fee Include Maintenance Grounds,Trash
Senior Community false
Read Less Info
Want to know what your home might be worth? Contact us for a FREE valuation!

Our team is ready to help you sell your home for the highest possible price ASAP

© 2025 Listings courtesy of RealTrac as distributed by MLS GRID. All Rights Reserved.
"My job is to find and attract mastery-based agents to the office, protect the culture, and make sure everyone is happy! "







