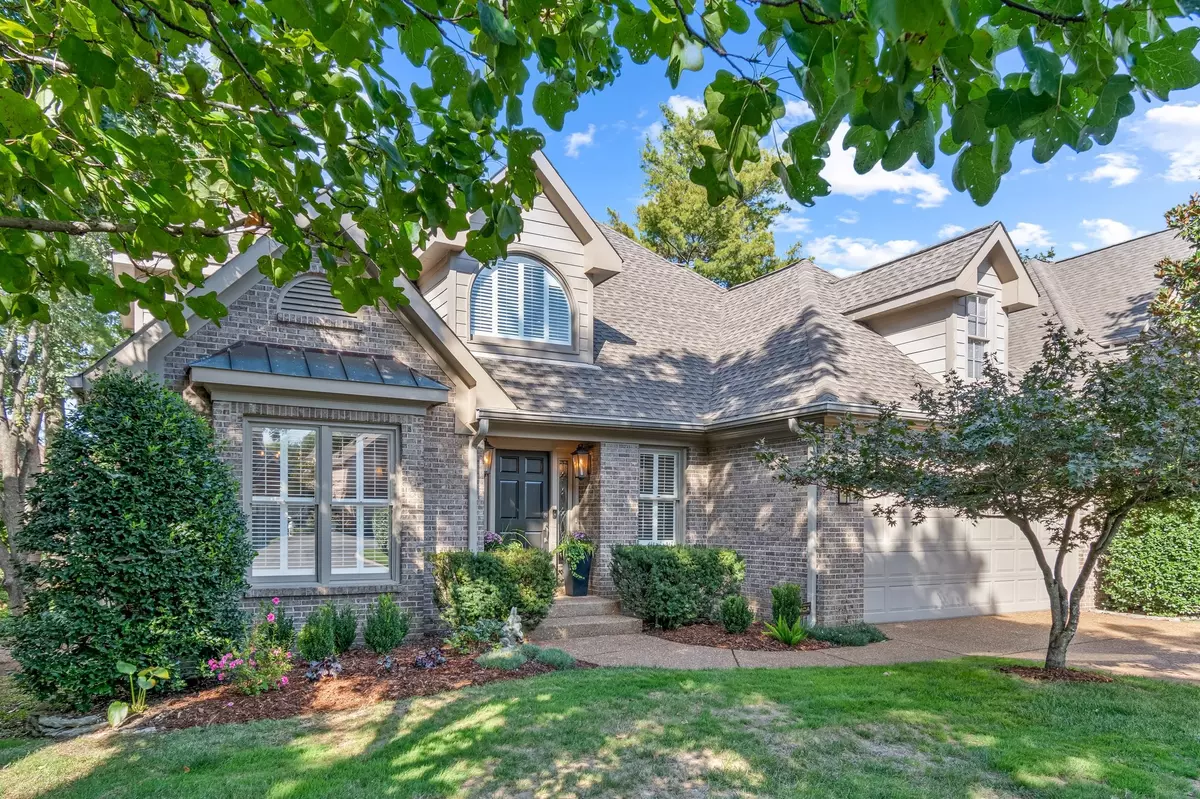$1,159,000
$1,159,000
For more information regarding the value of a property, please contact us for a free consultation.
3 Beds
3 Baths
2,732 SqFt
SOLD DATE : 12/07/2024
Key Details
Sold Price $1,159,000
Property Type Single Family Home
Sub Type Single Family Residence
Listing Status Sold
Purchase Type For Sale
Square Footage 2,732 sqft
Price per Sqft $424
Subdivision Windemere
MLS Listing ID 2749960
Sold Date 12/07/24
Bedrooms 3
Full Baths 2
Half Baths 1
HOA Fees $150/mo
HOA Y/N Yes
Year Built 1992
Annual Tax Amount $6,229
Lot Size 6,534 Sqft
Acres 0.15
Lot Dimensions 60 X 110
Property Sub-Type Single Family Residence
Property Description
Everything you want in the heart of Green Hills! Beautifully appointed home in a highly sought after cul-de-sac community. Windemere Woods is located within walking distance to Julia Green Elementary and just minutes from everything Green Hills- The YMCA, The Hill Center, The Green Hills Mall, etc... This home boasts a main level primary bed & bathroom with custom closet built ins. A generous dining room / study and a beautifully updated kitchen with a wetbar, plus a casual dining area that is open to the two story living room. Enjoy relaxing time outdoors year round in the lovely screened porch with a fireplace & winter window snap-in covers. The private backyard is an added retreat. DR light fixture & patio fountain do not remain. Sale is contingent upon the Sellers obtaining suitable housing.
Location
State TN
County Davidson County
Rooms
Main Level Bedrooms 1
Interior
Interior Features Entry Foyer, High Ceilings, Open Floorplan, Pantry, Walk-In Closet(s), Primary Bedroom Main Floor
Heating Central, Natural Gas
Cooling Central Air
Flooring Carpet, Finished Wood, Tile
Fireplaces Number 2
Fireplace Y
Appliance Dishwasher, Disposal, Microwave, Refrigerator
Exterior
Exterior Feature Garage Door Opener
Garage Spaces 2.0
Utilities Available Water Available
View Y/N false
Roof Type Shingle
Private Pool false
Building
Story 2
Sewer Public Sewer
Water Public
Structure Type Brick
New Construction false
Schools
Elementary Schools Julia Green Elementary
Middle Schools John Trotwood Moore Middle
High Schools Hillsboro Comp High School
Others
HOA Fee Include Maintenance Grounds
Senior Community false
Read Less Info
Want to know what your home might be worth? Contact us for a FREE valuation!

Our team is ready to help you sell your home for the highest possible price ASAP

© 2025 Listings courtesy of RealTrac as distributed by MLS GRID. All Rights Reserved.
"My job is to find and attract mastery-based agents to the office, protect the culture, and make sure everyone is happy! "







