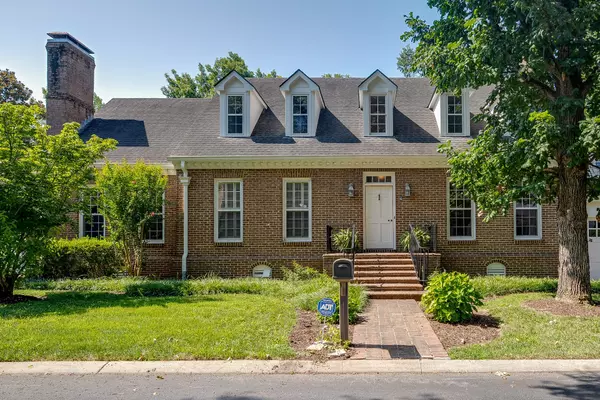$1,000,000
$1,050,000
4.8%For more information regarding the value of a property, please contact us for a free consultation.
4 Beds
3 Baths
4,085 SqFt
SOLD DATE : 12/20/2024
Key Details
Sold Price $1,000,000
Property Type Single Family Home
Sub Type Single Family Residence
Listing Status Sold
Purchase Type For Sale
Square Footage 4,085 sqft
Price per Sqft $244
Subdivision Foxhall Close
MLS Listing ID 2694200
Sold Date 12/20/24
Bedrooms 4
Full Baths 2
Half Baths 1
HOA Fees $200/mo
HOA Y/N Yes
Year Built 1976
Annual Tax Amount $7,652
Lot Size 9,583 Sqft
Acres 0.22
Lot Dimensions 80 X 134
Property Sub-Type Single Family Residence
Property Description
Perfectly located in the middle of Green Hills on a quiet dead end street. This well constructed, traditional brick home in Foxhall Close has great bones and an in-ground, heated pool. The hardwood floors need attention and there is a $10,000 bid for that. The entrance features a traditional foyer, formal living room and dining room. The kitchen is fully functional and could be a stunner with some cosmetic updates. There is also a generously sized primary bedroom addition that features a large primary bath and an amazing custom closet. The secondary bedrooms and bath are on the second floor. The 4th bedroom could easily be used as an office or converted to a third bathroom. The main level also includes a large den, wet bar, laundry room, four season Florida room and screened porch. In addition, there is a 2 car garage, plenty of guest parking and a neighborhood pool! View video at https://vimeo.com/984010561
Location
State TN
County Davidson County
Rooms
Main Level Bedrooms 1
Interior
Interior Features Ceiling Fan(s), Entry Foyer, Extra Closets, Storage, Kitchen Island
Heating Central, Natural Gas
Cooling Central Air, Electric
Flooring Carpet, Finished Wood, Tile
Fireplaces Number 2
Fireplace Y
Appliance Dishwasher, Disposal, Refrigerator
Exterior
Garage Spaces 2.0
Pool In Ground
Utilities Available Electricity Available, Water Available
View Y/N false
Private Pool true
Building
Lot Description Cul-De-Sac, Level
Story 1.5
Sewer Public Sewer
Water Public
Structure Type Brick
New Construction false
Schools
Elementary Schools Julia Green Elementary
Middle Schools John Trotwood Moore Middle
High Schools Hillsboro Comp High School
Others
HOA Fee Include Recreation Facilities
Senior Community false
Read Less Info
Want to know what your home might be worth? Contact us for a FREE valuation!

Our team is ready to help you sell your home for the highest possible price ASAP

© 2025 Listings courtesy of RealTrac as distributed by MLS GRID. All Rights Reserved.
"My job is to find and attract mastery-based agents to the office, protect the culture, and make sure everyone is happy! "







