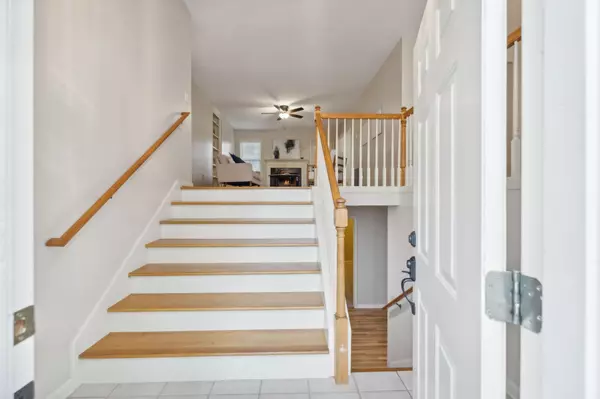$479,000
$499,900
4.2%For more information regarding the value of a property, please contact us for a free consultation.
4 Beds
3 Baths
2,601 SqFt
SOLD DATE : 01/24/2025
Key Details
Sold Price $479,000
Property Type Single Family Home
Sub Type Single Family Residence
Listing Status Sold
Purchase Type For Sale
Square Footage 2,601 sqft
Price per Sqft $184
Subdivision Fieldview
MLS Listing ID 2774349
Sold Date 01/24/25
Bedrooms 4
Full Baths 2
Half Baths 1
HOA Y/N No
Year Built 1999
Annual Tax Amount $1,706
Lot Size 1.250 Acres
Acres 1.25
Lot Dimensions 54,450
Property Sub-Type Single Family Residence
Property Description
Discover the perfect blend of tranquility, space, and potential with this rare gem on Zion Rd. in Columbia. Set on a picturesque 1.25-acre lot, this 4-bedroom split-level home includes an additional flex room, ideal as a 5th bedroom, office, or creative space. The property's outdoor space has a fully fenced backyard, a charming chicken coop with a run, a patio perfect for entertaining, and a cozy fire pit with stone steps leading to it. A storage shed adds practicality, while tree-lined side yards provide beauty and privacy. The home also includes 447 sq. ft. of unfinished basement space, offering endless possibilities: storm shelter, wine cellar, or a custom project of your choice. Nestled in a quiet, sought-after area, this property provides the serenity of country living with all the potential to make it your own. Opportunities like this are rare don't miss your chance to own this unique home!
Location
State TN
County Maury County
Rooms
Main Level Bedrooms 3
Interior
Interior Features Ceiling Fan(s), Entry Foyer, Extra Closets, Pantry, Redecorated, Smart Thermostat, Walk-In Closet(s), Primary Bedroom Main Floor
Heating Central
Cooling Central Air
Flooring Carpet, Finished Wood, Laminate
Fireplaces Number 1
Fireplace Y
Appliance Dishwasher, Microwave, Electric Oven, Cooktop
Exterior
Exterior Feature Garage Door Opener, Storage
Garage Spaces 2.0
Utilities Available Water Available
View Y/N false
Roof Type Shingle
Private Pool false
Building
Lot Description Level, Private
Story 2
Sewer Septic Tank
Water Public
Structure Type Brick,Vinyl Siding
New Construction false
Schools
Elementary Schools Hampshire Unit School
Middle Schools Hampshire Unit School
High Schools Hampshire Unit School
Others
Senior Community false
Read Less Info
Want to know what your home might be worth? Contact us for a FREE valuation!

Our team is ready to help you sell your home for the highest possible price ASAP

© 2025 Listings courtesy of RealTrac as distributed by MLS GRID. All Rights Reserved.
"My job is to find and attract mastery-based agents to the office, protect the culture, and make sure everyone is happy! "







