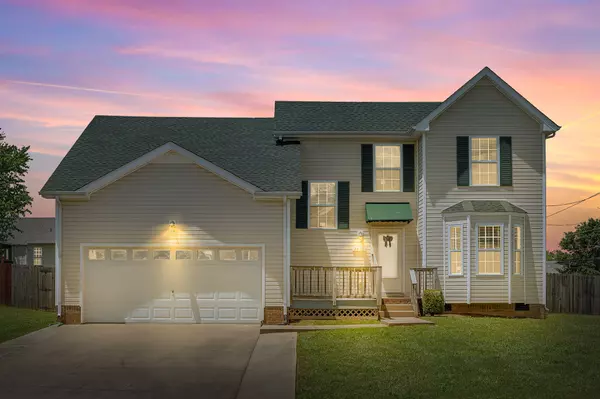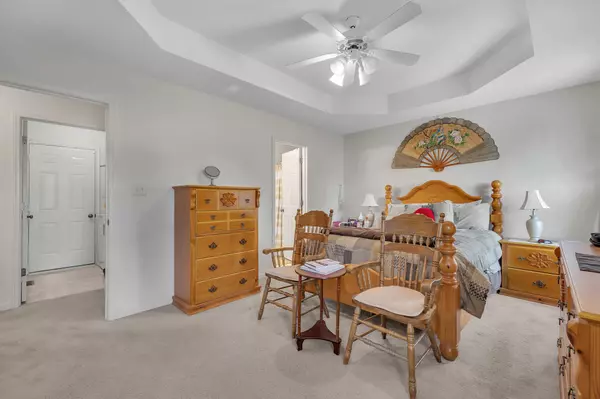$310,000
$305,000
1.6%For more information regarding the value of a property, please contact us for a free consultation.
3 Beds
3 Baths
2,129 SqFt
SOLD DATE : 01/24/2025
Key Details
Sold Price $310,000
Property Type Single Family Home
Sub Type Single Family Residence
Listing Status Sold
Purchase Type For Sale
Square Footage 2,129 sqft
Price per Sqft $145
Subdivision Summerhaven
MLS Listing ID 2702736
Sold Date 01/24/25
Bedrooms 3
Full Baths 2
Half Baths 1
HOA Y/N No
Year Built 2006
Annual Tax Amount $1,943
Lot Size 0.300 Acres
Acres 0.3
Lot Dimensions 107
Property Description
SELLERS MOTIVATED…Gorgeous Home! This elegant residence, situated on a desirable corner lot, encompasses 2,129 square feet of both charm and practicality. Featuring three bedrooms and two and a half bathrooms, the home boasts a thoughtfully designed layout, including a generous bonus room adaptable to various needs. The living area, enhanced by a gas fireplace, provides a warm and inviting atmosphere, while the mezzanine above offers a scenic view of the lower level. The primary bathroom is a haven of luxury, complete with dual sinks. Outdoors, features a spacious patio deck with awning that is perfect for both entertaining and relaxation, making this property a sophisticated lifestyle enhancement. Roof 3yrs
Location
State TN
County Montgomery County
Rooms
Main Level Bedrooms 1
Interior
Interior Features Primary Bedroom Main Floor
Heating Central, Heat Pump
Cooling Central Air, Wall/Window Unit(s)
Flooring Carpet, Finished Wood, Vinyl
Fireplaces Number 1
Fireplace Y
Appliance Dishwasher, Disposal, Microwave, Electric Oven, Electric Range
Exterior
Exterior Feature Garage Door Opener
Garage Spaces 2.0
Utilities Available Water Available
View Y/N false
Private Pool false
Building
Story 2
Sewer Public Sewer
Water Public
Structure Type Vinyl Siding
New Construction false
Schools
Elementary Schools Barkers Mill Elementary
Middle Schools West Creek Middle
High Schools West Creek High
Others
Senior Community false
Read Less Info
Want to know what your home might be worth? Contact us for a FREE valuation!

Our team is ready to help you sell your home for the highest possible price ASAP

© 2025 Listings courtesy of RealTrac as distributed by MLS GRID. All Rights Reserved.
"My job is to find and attract mastery-based agents to the office, protect the culture, and make sure everyone is happy! "







