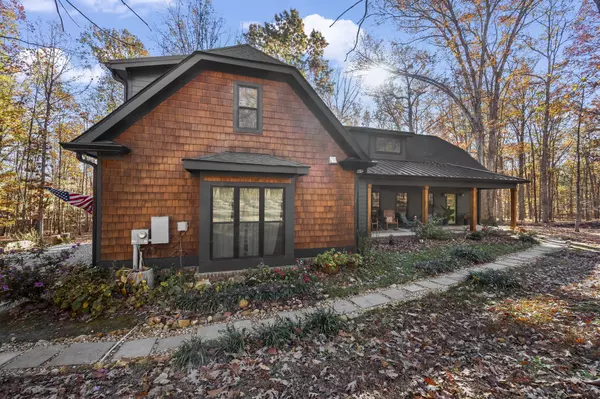$620,000
$624,900
0.8%For more information regarding the value of a property, please contact us for a free consultation.
2 Beds
3 Baths
2,364 SqFt
SOLD DATE : 01/23/2025
Key Details
Sold Price $620,000
Property Type Single Family Home
Sub Type Single Family Residence
Listing Status Sold
Purchase Type For Sale
Square Footage 2,364 sqft
Price per Sqft $262
Subdivision Rural
MLS Listing ID 2757790
Sold Date 01/23/25
Bedrooms 2
Full Baths 3
HOA Y/N No
Year Built 2020
Annual Tax Amount $1,602
Lot Size 5.200 Acres
Acres 5.2
Property Sub-Type Single Family Residence
Property Description
*Exceptional Quality Custom Home*Modern Finishes Throughout*Tons of Natural Light*Custom Marvin Windows*Custom Cabinetry*Massive Kitchen Island*Walk-In Pantry with Pocket Door*Custom Tile Backsplash*High End Granite Countertops*Gas Range*Upgraded Lighting Throughout*Floor to Ceiling Fireplace Surround*Linear Gas Fireplace*Custom Built-Ins*Bonus Room with Closet-Could Be Utilized as 3rd Bedroom*Huge Laundry Room*Custom Tile in 3 Full Bathrooms*Primary Bath with His & Hers Vanities*Walk-In Closet*Standing Seam Metal Covered Front Porch & Rear Screened Deck*Breathtaking Views of Fall Foliage*Cedar Shake Exterior Accents*Well Water-No Water Bill*Fully Fenced 5+ Acre Yard*No Restrictions*Gated Entry*
Location
State TN
County Hickman County
Rooms
Main Level Bedrooms 2
Interior
Interior Features Bookcases, Built-in Features, Ceiling Fan(s), Entry Foyer, Extra Closets, High Ceilings, Open Floorplan, Pantry, Storage, Primary Bedroom Main Floor, Kitchen Island
Heating Central
Cooling Central Air
Flooring Finished Wood
Fireplaces Number 1
Fireplace Y
Appliance Dishwasher, Gas Oven, Electric Range
Exterior
Garage Spaces 2.0
View Y/N false
Roof Type Shingle
Private Pool false
Building
Lot Description Wooded
Story 1.5
Sewer Septic Tank
Water Well
Structure Type Hardboard Siding
New Construction false
Schools
Elementary Schools East Hickman Elementary
Middle Schools East Hickman Middle School
High Schools East Hickman High School
Others
Senior Community false
Read Less Info
Want to know what your home might be worth? Contact us for a FREE valuation!

Our team is ready to help you sell your home for the highest possible price ASAP

© 2025 Listings courtesy of RealTrac as distributed by MLS GRID. All Rights Reserved.
"My job is to find and attract mastery-based agents to the office, protect the culture, and make sure everyone is happy! "







