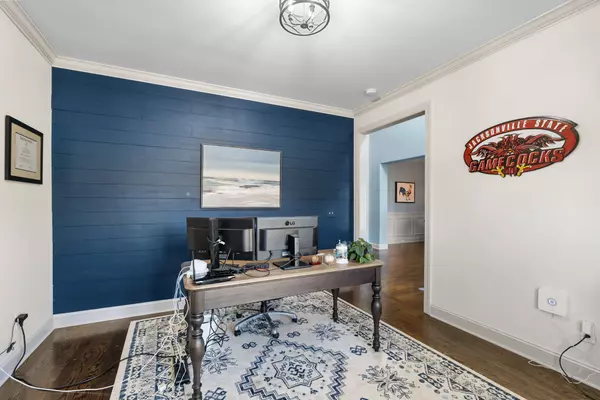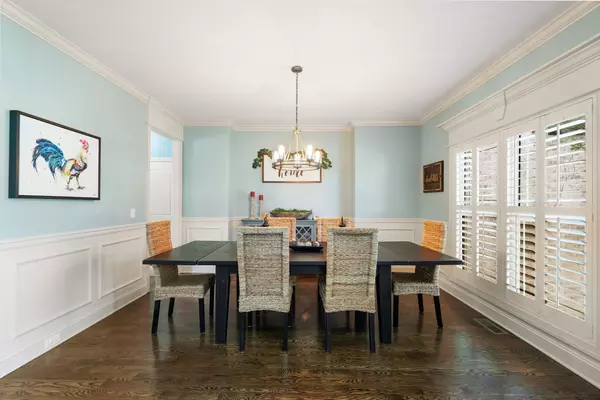$850,000
$875,000
2.9%For more information regarding the value of a property, please contact us for a free consultation.
4 Beds
4 Baths
3,694 SqFt
SOLD DATE : 02/03/2025
Key Details
Sold Price $850,000
Property Type Single Family Home
Sub Type Single Family Residence
Listing Status Sold
Purchase Type For Sale
Square Footage 3,694 sqft
Price per Sqft $230
Subdivision The Woods At Martins Bend
MLS Listing ID 2754353
Sold Date 02/03/25
Bedrooms 4
Full Baths 3
Half Baths 1
HOA Fees $25/ann
HOA Y/N Yes
Year Built 2011
Annual Tax Amount $4,107
Lot Size 1.030 Acres
Acres 1.03
Property Description
Over an acre with a creek, saltwater pool, fenced yard, firepit, and outdoor kitchen complete with grill, side burner, sink, and fridge—ideal for entertaining! Inside, enjoy a luxury kitchen with a copper farmhouse sink, huge storage island, and plantation shutters throughout. Get Nolensville's best amenities in your backyard without paying the price AND without paying Williamson county taxes! A home like this just half a mile away list for $1.3M! Bonus room gives option for 5th bed. *** We have a recent inspection report that we can share! Home was recently appraised for asking price. *** Seller's name on P&S to be NEI Global Relocation
Location
State TN
County Rutherford County
Rooms
Main Level Bedrooms 1
Interior
Heating Central, Electric
Cooling Central Air, Electric
Flooring Finished Wood, Tile
Fireplaces Number 1
Fireplace Y
Appliance Disposal, Dryer, Refrigerator, Washer, Electric Oven, Gas Range
Exterior
Garage Spaces 3.0
Pool In Ground
Utilities Available Electricity Available, Water Available
View Y/N true
View Water
Roof Type Shingle
Private Pool true
Building
Lot Description Wooded
Story 2
Sewer Private Sewer
Water Public
Structure Type Stone
New Construction false
Schools
Elementary Schools Rock Springs Elementary
Middle Schools Rock Springs Middle School
High Schools Stewarts Creek High School
Others
Senior Community false
Read Less Info
Want to know what your home might be worth? Contact us for a FREE valuation!

Our team is ready to help you sell your home for the highest possible price ASAP

© 2025 Listings courtesy of RealTrac as distributed by MLS GRID. All Rights Reserved.
"My job is to find and attract mastery-based agents to the office, protect the culture, and make sure everyone is happy! "







