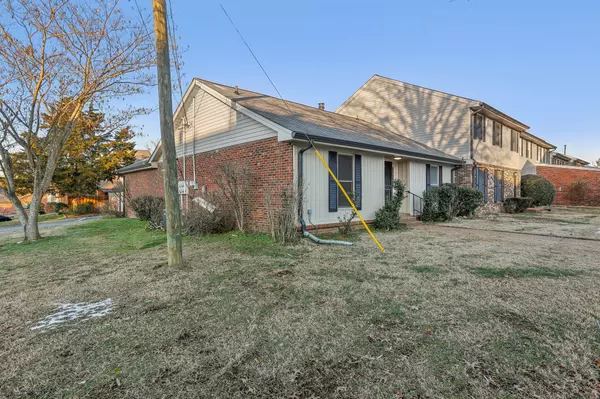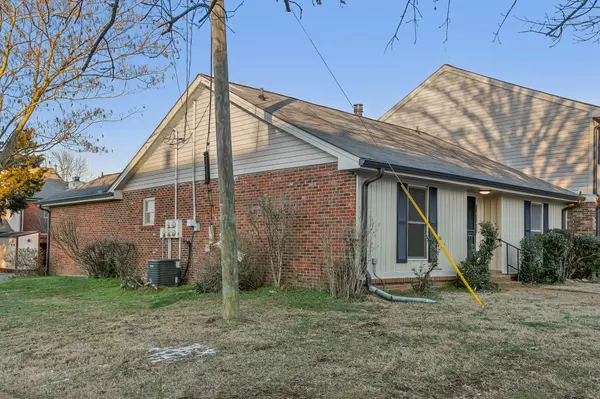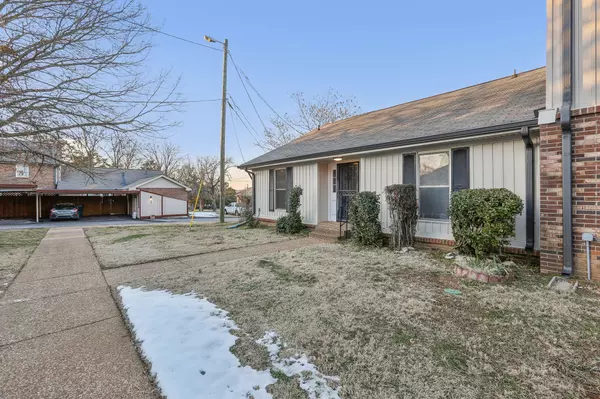$284,000
$279,000
1.8%For more information regarding the value of a property, please contact us for a free consultation.
3 Beds
2 Baths
1,563 SqFt
SOLD DATE : 02/06/2025
Key Details
Sold Price $284,000
Property Type Single Family Home
Sub Type Single Family Residence
Listing Status Sold
Purchase Type For Sale
Square Footage 1,563 sqft
Price per Sqft $181
Subdivision Harbour Town
MLS Listing ID 2779047
Sold Date 02/06/25
Bedrooms 3
Full Baths 2
HOA Fees $340/mo
HOA Y/N Yes
Year Built 1978
Annual Tax Amount $1,311
Lot Size 1,306 Sqft
Acres 0.03
Property Description
Beautifully renovated end-unit townhouse nestled near Percy Priest Lake in Nashville, TN. This single-level residence offers 1,583 square feet of living space, featuring 3 bedrooms and 2 full bathrooms. Updated kitchen equipped with granite countertops and stainless steel appliances, complemented by updated flooring throughout and updated bathrooms. Move-in-ready! Many community amenities including a pool, clubhouse, tennis and basketball courts, saunas, and a fitness room. The property is surrounded by walking trails along the lake, with nearby facilities for boating, fishing, and camping, offering a serene lifestyle just a short drive from downtown Nashville. Includes an attached carport for convenient parking. The Harbour Town community provides a vibrant and active environment, perfect for those seeking both relaxation and recreation. Don't miss the opportunity to own this charming home that combines modern updates with natural beauty and a host of amenities. 2022 HVAC. 2024 Water Heater.
Location
State TN
County Davidson County
Rooms
Main Level Bedrooms 3
Interior
Interior Features Ceiling Fan(s), Smart Light(s), Storage, Walk-In Closet(s)
Heating Furnace, Natural Gas
Cooling Central Air
Flooring Tile
Fireplaces Number 1
Fireplace Y
Appliance Trash Compactor, Dishwasher, Disposal, Freezer, Ice Maker, Refrigerator, Electric Oven, Electric Range
Exterior
Utilities Available Water Available
View Y/N true
View Lake
Roof Type Asphalt
Private Pool false
Building
Story 1
Sewer Public Sewer
Water Public
Structure Type Brick
New Construction false
Schools
Elementary Schools Smith Springs Elementary School
Middle Schools Apollo Middle
High Schools Antioch High School
Others
HOA Fee Include Exterior Maintenance,Maintenance Grounds,Recreation Facilities,Sewer,Trash,Water
Senior Community false
Read Less Info
Want to know what your home might be worth? Contact us for a FREE valuation!

Our team is ready to help you sell your home for the highest possible price ASAP

© 2025 Listings courtesy of RealTrac as distributed by MLS GRID. All Rights Reserved.
"My job is to find and attract mastery-based agents to the office, protect the culture, and make sure everyone is happy! "







